The manual of the heater said to fire it up the first time in a well ventilated place. The best place I could think off was outside, so out it went and there it was fired up for the first time.
Meanwhile I finished the lower bench, it starts to become a reals sauna .
Next thing was connecting the heater and adding the stones and the sauna is ready! Time to test it. So fire in the heater, Sauna Session beers out of the fridge and sauna hats on. Ready to sweat!
Author: Peter
The building of a sauna
After finishing the framework I could start with the weather boards. I started with the ceiling. After the first few boards, I needed to install the first LED lights. This was a bit of calculating to spread them nicely around the sauna, but I worked nicely.
Once the ceiling was in we celebrated with a nice beer, also to see at what height the benches should be placed later on, so I could place reinforcement in the walls. By x-mas eve all but the back wall where covered.
On xmas day I started with the salt wall. As these salt stones are manually cut there is a bit of variety in their size, so I started with sorting them to size. Then I started with a frame. Then I created the location for a ventilation hole in the wall and covered the wall.
When I was ready for the wall behind the heater, I found out the stones where forgotten when we picked up the order. Luckily after a phone fall they could be picked up on the 27th, so time for Mo and me to make a wall.
With the wall done, I could finally start with the salt wall.
To place it the high bench needed to but done, so that was next and while the salt wall was drying I could replace the bend in the chimney pipe that for some reason was a size smaller then the rest of the pipe and is it needed to be.
The placing of the salt wall did not go as easy as hoped, but the result was great! Next step the heater!
Getting ready for the holidays
During the week I had a lot of contact with the sauna specialist. Basically chasing them to make sure I would get the materials in time. In the end they could not guarantee the delivery, so I made a plan B. I asked Mo brother Mati to help out. He has a very big trailer that would easily fit all the materials. We agreed to pick up the materials on Friday.
On Saturday I started with the tile baseboards to finish the floor. On Sunday I used aluminum tape tape to cover all the seams between the insulation plate and cover the screw holes. After this I could start adding a wood frame to the wall and ceiling that will hold the weatherboards. A nice start of the holiday season!
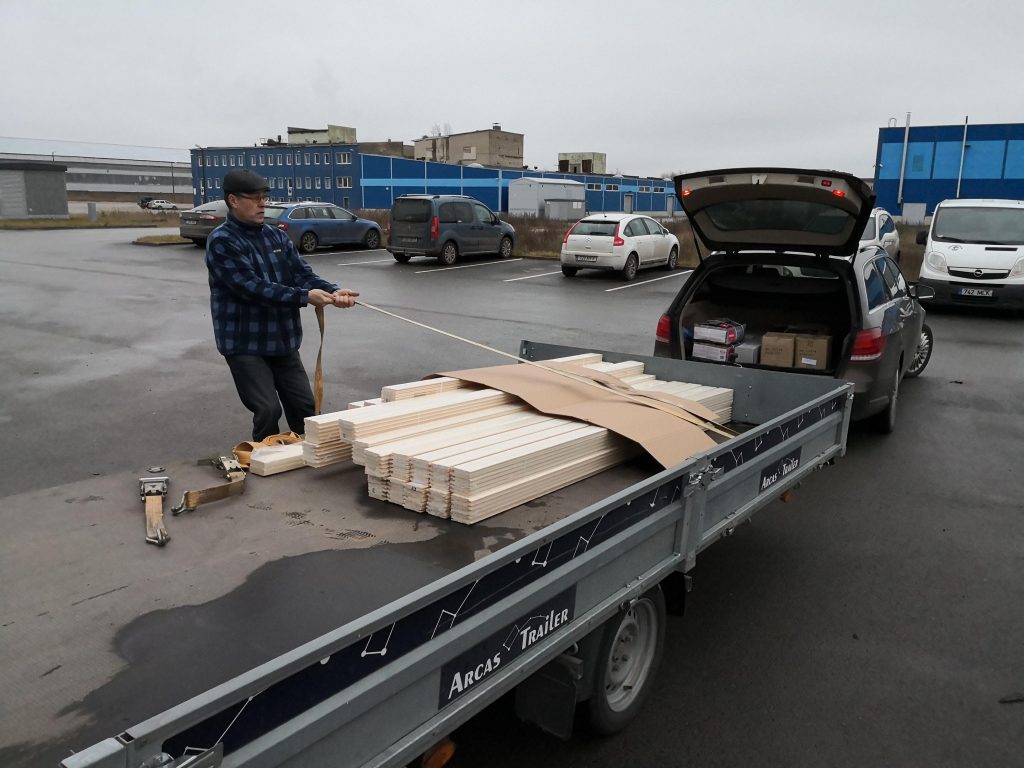
Sauna measurements and ceiling
With the holidays coming up, there is a lot of extra time to spend on the house, so I figured this would be a good time to build the sauna, as I have 9 days in a row of mostly uninterrupted building time, plus it would of course be nice to have the sauna ready for the cold season.
So I measured the sauna and and started calculating the materials I need. It became a pretty long list, which I send to the sauna specialist in town. For some reason it does not seem like the ware very eager to sell a sauna as after the first day their website gave an error when the payment failed and since they really have trouble getting back to me.
In the mean time I worked on the ceiling of the bedroom.
During the weekend there was a big spurt in productivity. On Saturday Mo and Mattias helped clean up the old floor that was still laying in the garden and on Sunday Mattias helped replacing the outside door from the utility room and after sunset I finished the ceiling in the bedroom and the wall in the northern bay window.
Bedroom ceiling and wiring
With the knowledge of how many wires I need to run to address the LED strips on the beams, I prepared the wiring. When that was done I could put in the rest of the ceiling. With the shorter pieces It was easier to work with, yet still a lot of work, but with a great result!
WLED and a better bed
For the bedroom I have planned LED strips on the beams for some nice indirect light. To know for sure how to wire them and therefore how many wires I have to put in behind the wood paneling, I had to make a test setup.
The good news was that just a few weeks ago an very cool open source project was covered by Dr Zzs which looked very promising, so I finally took some time to create a test setup. I did not have the NodeMCU micro controllers they used in the example, but I did have the ESP-01 controller I used for the relay test a few weeks ago, which is also based on the ESP8266 chip, so I tried flashing that with the WLED software. It took some convincing but then I was able to connect to the ESP-01 and give it an IP in the network. Unfortunately there was something off with the wiring so it did not survive a power cycle, but the prove of concept was done and I was able to control the LED strip. Unfortunately also no pictures this time.
After the test, Jeff helped me to get the other good bed from the storage at Mo’s mother, as we decided it was time to sleep on a decent bed.

More insulation works
With the floor insulation in place I needed to put back the lower part of the stairs, but before I could do that I wanted to put the wall insulation in, as then it is easier to get to it.
On Sunday I planned to insulate the sewer pipe between the house and the first put according to the regulations. It seemed a pretty easy job, but in the end took the entire day. But nice to have that last little piece done as well.

Nice smoth wall and stairs back in place 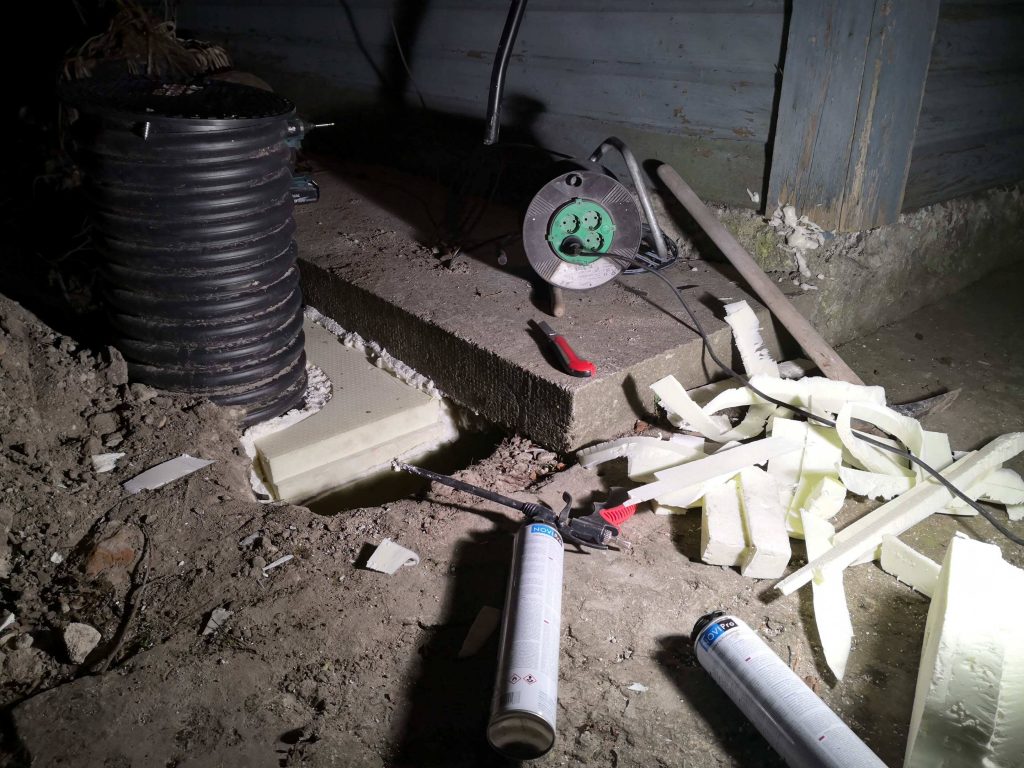
The sewer insulation
The last piece of floor insulation
Last week was Mo’s birthday and the weekend we went to Saaremaa, so after that we needed to step up a bit. We added some more ceiling, but with the dropping temperatures we where reminded that the hallway was the last part of the house that does not have floor insulation yet and had a hatch where a lot of cold air came through, so for the weekend we planned to insulate the floor.
In between we had trouble with the heating system again. Pelltech responded promptly and send a repairman, who replaces the main board and some other parts.
On Saturday Jeff came to help. We got the osb and insulation for the floor and started taking out the 4 cm thick beams. Pretty soon we found the first once with woodworm in it, so it was double good to take out the floor. Since we had to make an underfloor to hold the insulation and then close it, time flew by so we did not finish during the weekend, but we did get close. Already half way the work we noticed the hallway was getting more comfortable.
The next day I just had to replace the last part in front of the door and under the stairs. When I crawled under the stairs, I found a piece of would so filled with woodworm I could just vacuum it away, so I was very happy this floor was being replaced. But to replace the floor I needed to remove a supporting beam of the stairs. This is where the highlift jack came in handy again. At the end of the day the floor was fully replaced and we had a garden full of future burning wood.
Start of the bedroom
Now that most of the basic needs are done. We have sewer, water, electricity, heating and insulation, we can now really start with the fun and rewarding (and expensive) part of the renovation, the construction and decoration.
We figured a bedroom would be a nice start, especially since when that is done we can move the bed from the living room, creating space to finish that and then the rest will follow like a waterfall.
With the help of Jeff we got the wooden boards we planned to cover the room and make a nice ceiling. The first thing we had to do was stain the wood with white wash paint. As the wood has tongue and groove, it has to be stained before putting it in so you won’t get unstained parts visible when the wood warps a bit.
The next day we went to get the clips to connect the boards blindly. As ABC was doing inventory today, we went to K-Rauta, where we also saw a bathroom sink we liked. Although those things are still very overpriced. Back home we start putting in the first boards. They fit the length of the room, which is very beautiful but also makes it pretty tricky to get them in place. Together we succeeded though. A nice start of our bedroom.
Family dinner in Czech republic
The last weekend of October we had a family dinner in Czech republic. No big things happened around the house.
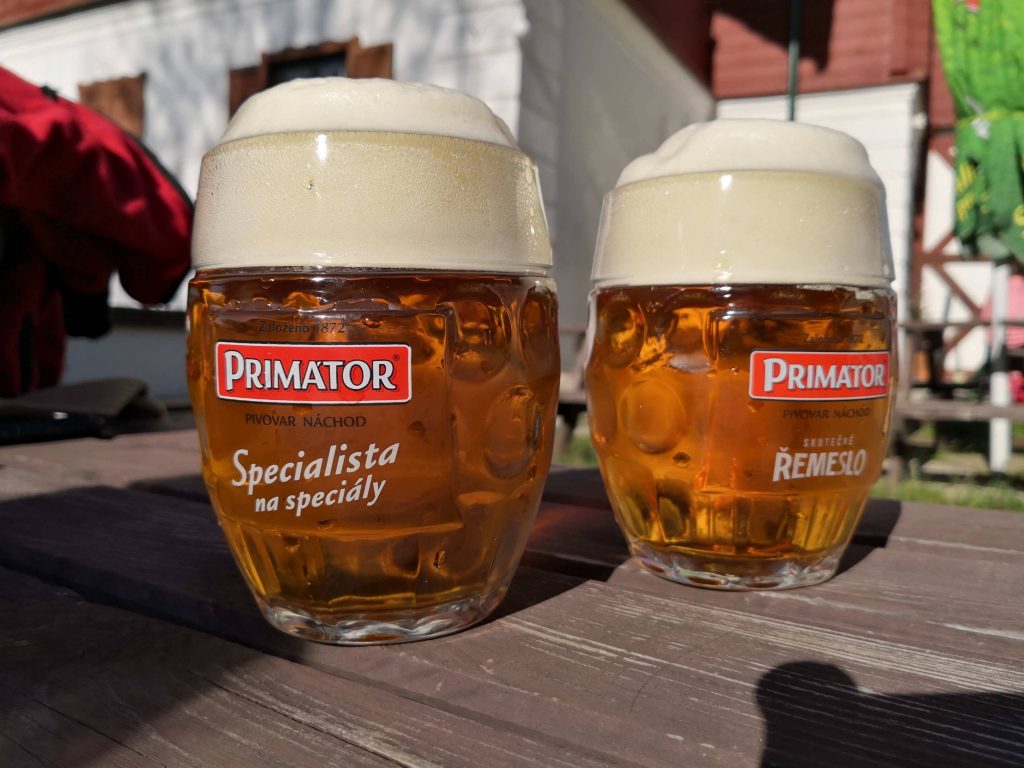
Cheers 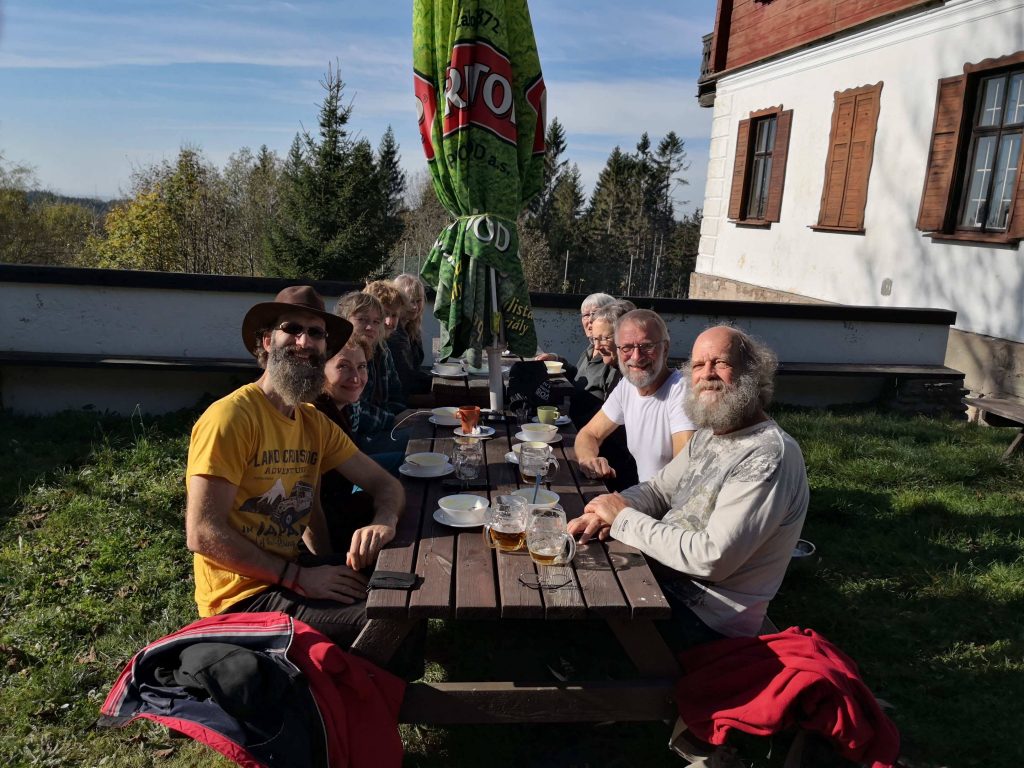
Great weather 
The pension

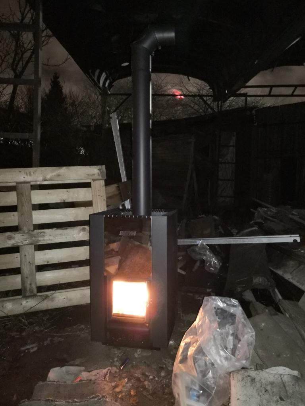
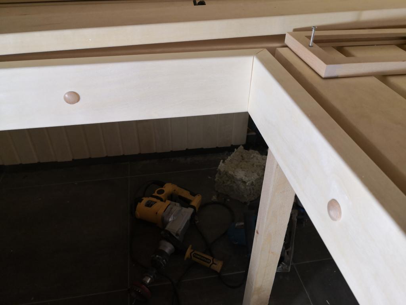
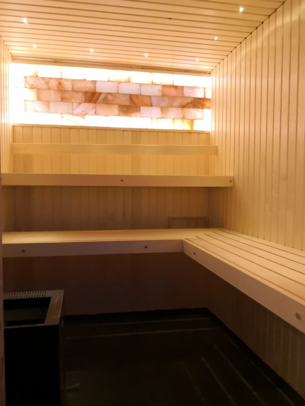

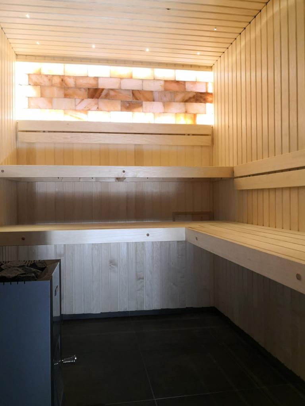
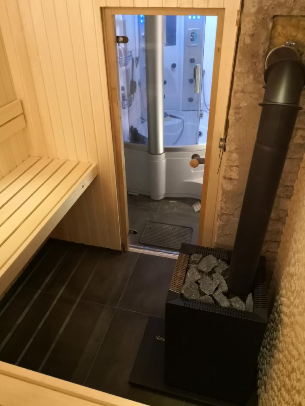

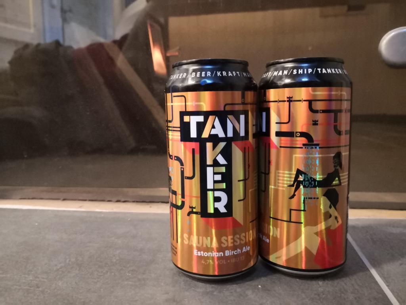
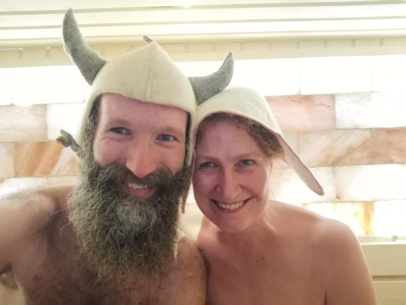

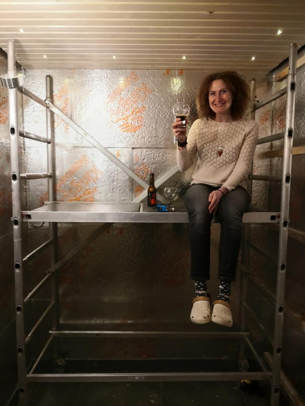
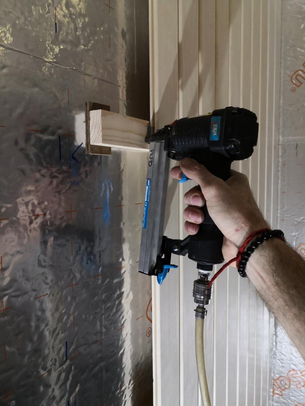
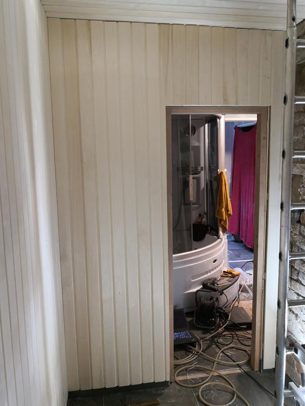
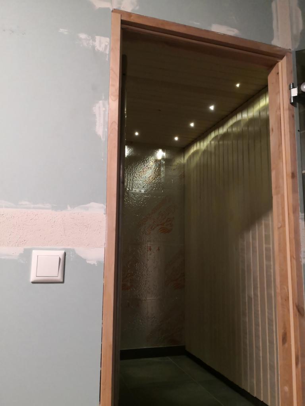
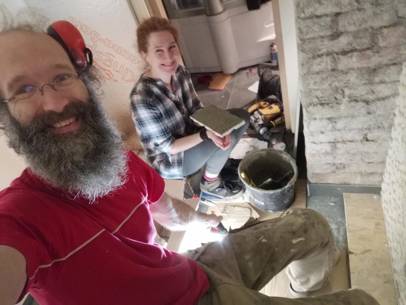

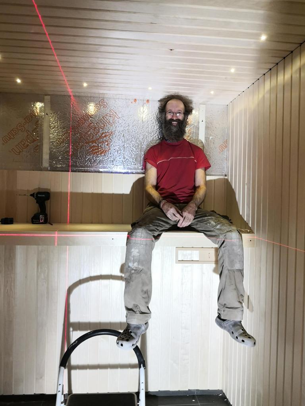
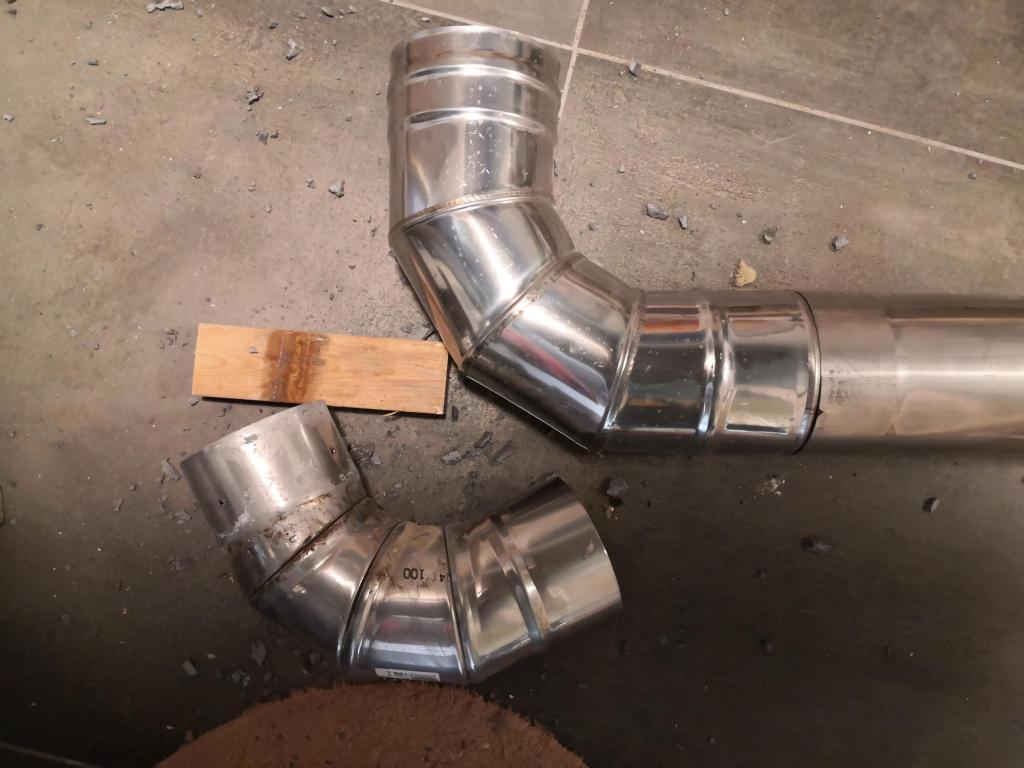

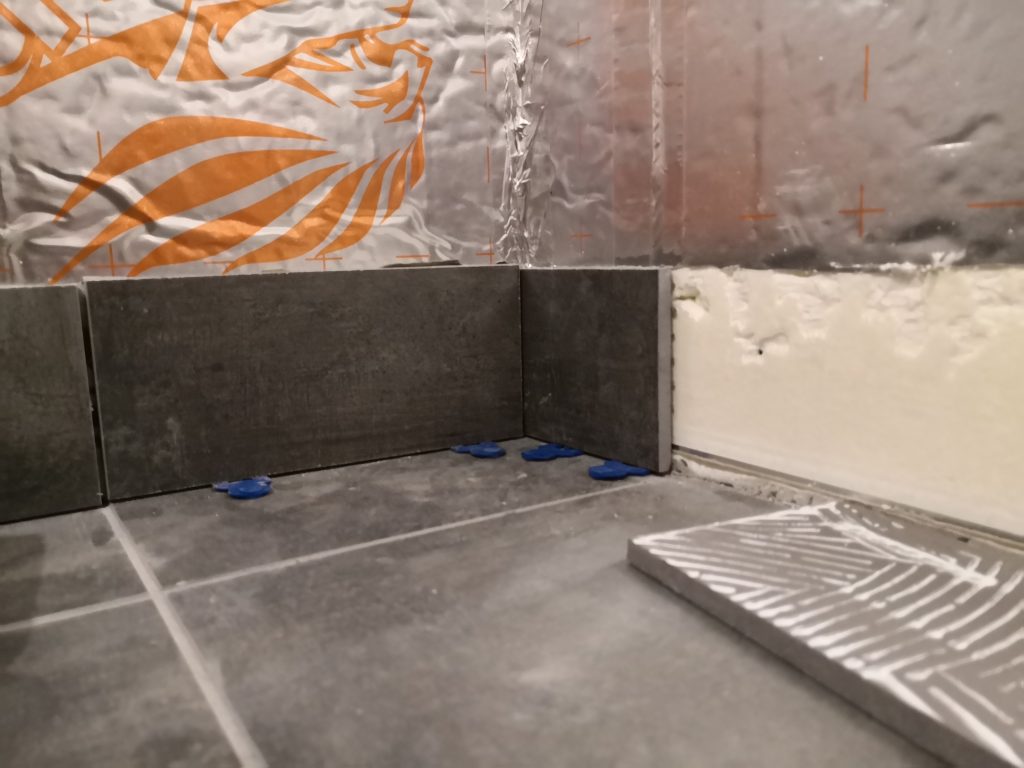
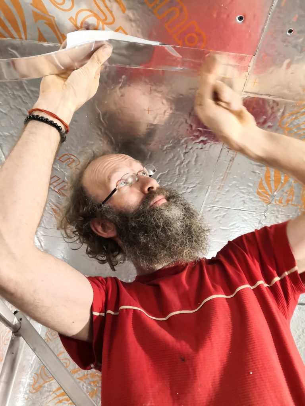
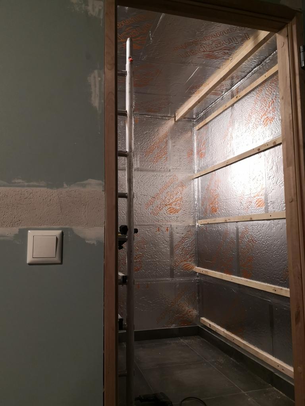
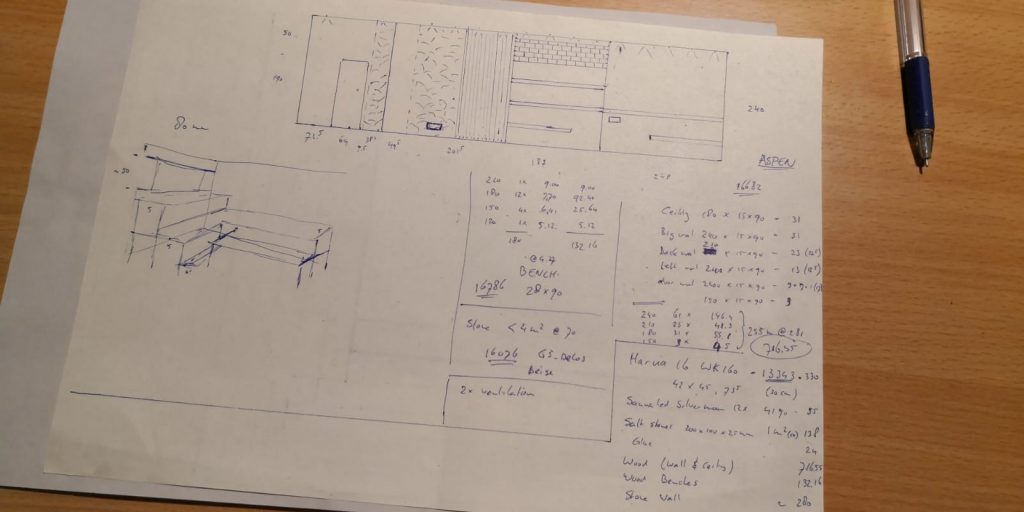
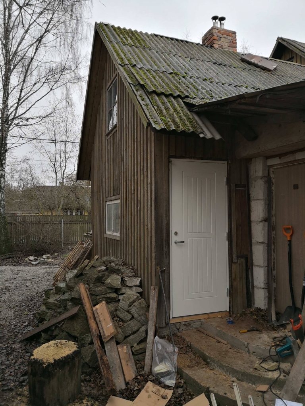
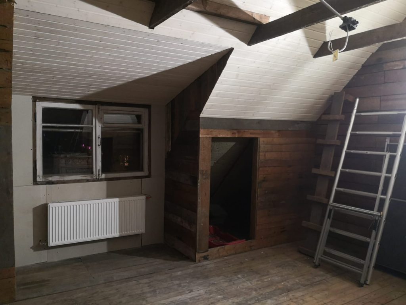
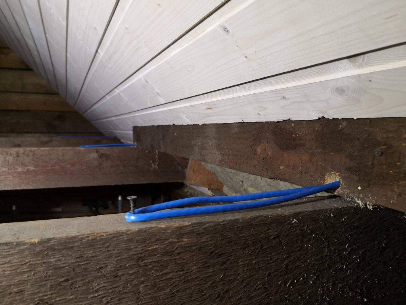
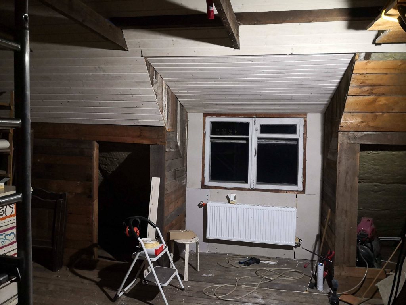
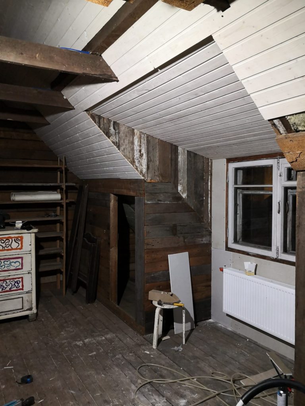
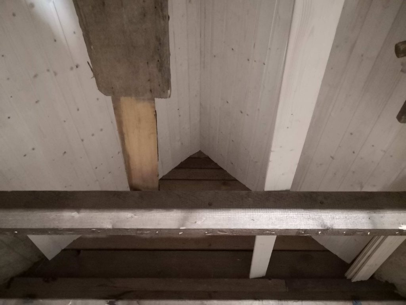
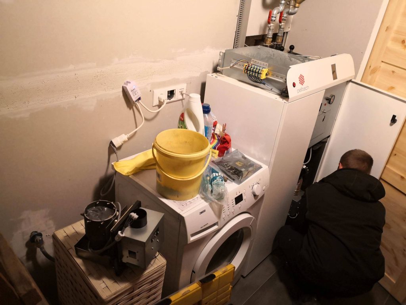
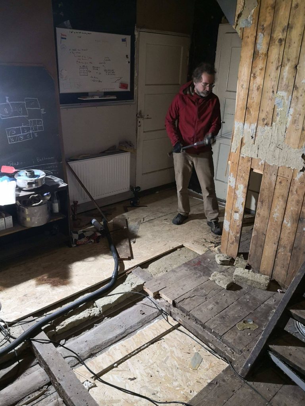
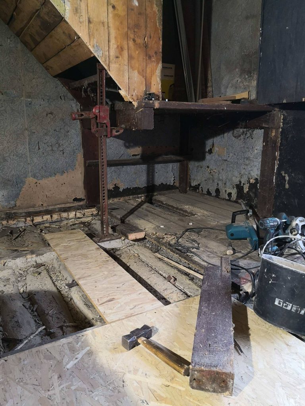
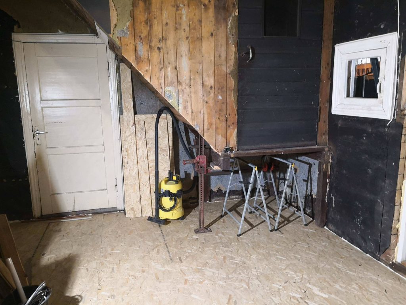
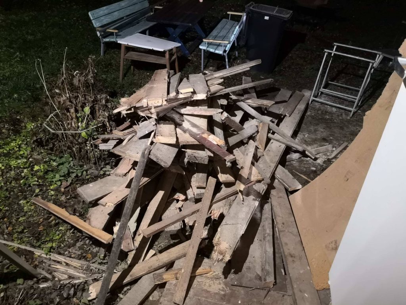
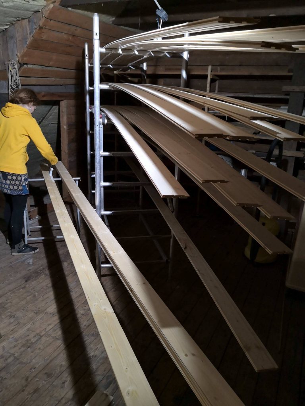
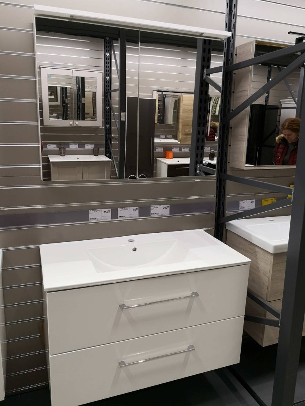
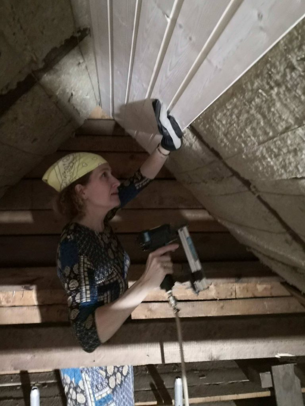
Spelling error report
The following text will be sent to our editors: