Today, the plan was to start extending the electricity system with switches, plugs and lights, but soon Martijn and I ran into the problem that the electricity pipes needed to go through a hole in the metal studs and the biggest metal drill I had was only 10 mm, way to small for the pipes, so we went on what turned out to be a quest for a fitting drill. (And while where at it we could check out some prices for some water piping material and tools and the actual switches.)
We started at ABC, the we went to Esvika, Martijn suggested Magazin since with the summer weather a short work pants might be nice, then bauhof and PuuMarket before we got back to ABC to get the best solution we found so far as the normal drills stopped at 13 mm. In the mean time we picket up a lot of other stuff which would also be useful.
Back at home we started with the electrical system in the hallway and toilet, group 1. Martijn had to leave early today and after that my day did not go very smooth, so with a lot of struggling I finished one group, installed a temporary switch and some ceiling led lights.
Building dividing wall
It almost sounds like an American slogan, but in this case it is the weekend of building the dividing wall of what will be the hallway, toilet, bathroom, sauna and washing/boiler room.
Today I went to Bauhaus to get the materials needed, as the fact that the 10 cm insulation was cheapest at PuuMarket does not mean the 66 mm version is cheapest there as well, actually far from it. Also there was a sale on plaster plate, so all in all I saved almost 50 euro which I can use on something else later on.
I did buy something at PuuMarket though, as the connection wrench for the metal studs there was 40% cheaper then at ABC.
After I replaced 3 screw connections with the connection made with the wrench, I knew the rest of the walls would be build so much faster. But first lunch with Mo who came over to help. The laser was again a great tool to put all the walls and doors straight, but was also handy to put the screws in the right place through the plaster plates.
Together we made good progress and on Sunday we continued with that. When lit up the barbecue all the wall where up except the one holding the toilet door, as we want to first check if we can get a sink we like before deciding the final placement of the door.
On Wednesday I can start to put in electricity lines and water pipes before I close these dividing walls.
A nice repair and a hard start
Before I could finish the back wall of the toilet I first needed to stabilize the wall that I had moved last weekend. It took some time to get the right parts, bit then when I put it together it seemed to work as I had intended. After the repair was done, I filled the remaining space with PU foam, which should help in stabilizing. I am looking forward to this weekend when it should be fully hardened.
After the repair was done, I could start on the dividing wall. PuuMarket made it very easy to exchange the leftover metal stud for the narrower dividing wall studs. Bauhof had a great deal on some full wooden doors in the same style as the existing doors in the house.
When I started to measure how to put the wall and the doors, I found out it would be better to first put plaster plate on the exterior walls, so all in all the wall building did not go very smoothly. I mainly moved the floor heating divider to a more permanent board.
Move a wall
Today I planned to insulate the last wall and clean up so I can start putting in dividing walls on Wednesday. The west wall went smooth, but when I was filling the uneven gabs between the wall and the insulation wall I did notice again there was a very big gab near the old doorpost.
Closer inspection learned the door post was not connected to the floor anymore and was basically hanging there and had moved about 5 cm out.
When I pushed it, I noticed some movement, so time for some heavy equipment. I took the high lift jack from the car and a wooden beam and put the doorpost and connected beam back in its place. This was very satisfying, so I treated myself to a beer while I started to make a plan how to connect this back to the floor, so it would not move back and could withstand downward force. I think I have a plan that will work…
Change a window
Mo and I went to Rõika together to discuss how to arrange windows in the washroom and bathroom. We decided there is no real need for a windows in the washing room and in the bathroom we will move one window about halfway where there are now two windows. The bottom part of the window will get sand blasted glass and the top part will have normal glass to have a connection with outside,
After that Mo helped to put up the ceiling and floor rail and then I could start on removing the windows and moving the best one.
Of course this was more work then expected, but after that the wall went faster then expected, so in the end the plan for the day was met a nice insulated wall with a window.
Wall insulation in the bathroom
With the concrete floor drying nicely it is time to start insulating the walls in the bathroom area. I had planned to get the materials yesterday already, but life decided otherwise.
So when Martijn arrived I was halfway planning what I needed and we went shopping together. Unfortunately the insulation plates I had picked where not available at the Puu market around the corner, but they could see they had them at the branch on the other side of town. So we had a nice ride to explore another construction store.
After lunch used the laser to get the right location for the top and bottom rail and then it actually worked pretty fast to put in a metal stud at the correct location and fill the created space with insulation.
While I worked on the wall, Martijn took out another window which was at a wrong spot and filled it with some art-work from the previous owner. Soon the north wall was insulated and the west wall was ready to be insulated. A very rewarding day!
Planning and shopping
Even though I had postponed all tour guiding this year till July, I started this season filling in a spot that had not been filled yet. I think this one had the worst weather so far. It was cold, windy and wet. I even took the group into a coffee shop to warm up, which is a first time for these kind of groups.
In the afternoon, Mo and I went to the house and started to plan some of the stuff that needs to be done in the upcoming weeks. Like where to put power plugs and switches. Also we planned what needs to be done first so we can move in at the beginning of July and what can be done once we move in.
Once the plans where made we went shopping for some electricity materials and information on internal doors and switches.
The next day we continued planning before we met up with a friend who we also took to see the house. Then I did a little job in the garden that has been bothering me for months already. It is not perfect because of a weird construction, but for sure it is much better then before.
I also cleaned out the front garden from the wooded floor we took out last week. I sawed it in pieces and piled it up in front of the garage. Firewood with woodworm.
First international guests
After 5 weeks of work, we decided to take it easy on this free day. Besides some friends from the Netherlands would stop by at the start of their trip through Russia and central Asia.
And the good thing about guests that come by car. The can bring ‘liquids’ without a problem. So my appelstroop stock has been filled again and I got a few bottles of Grolsch! As an extra bonus there where a few bags of licorice. Thanks a lot Marijke en Joost!
As it was beautiful weather we had cake and tea in the garden before we went to town to have a drink with a view on the 24th floor of Radison Blu and some diner in Rotermanni.
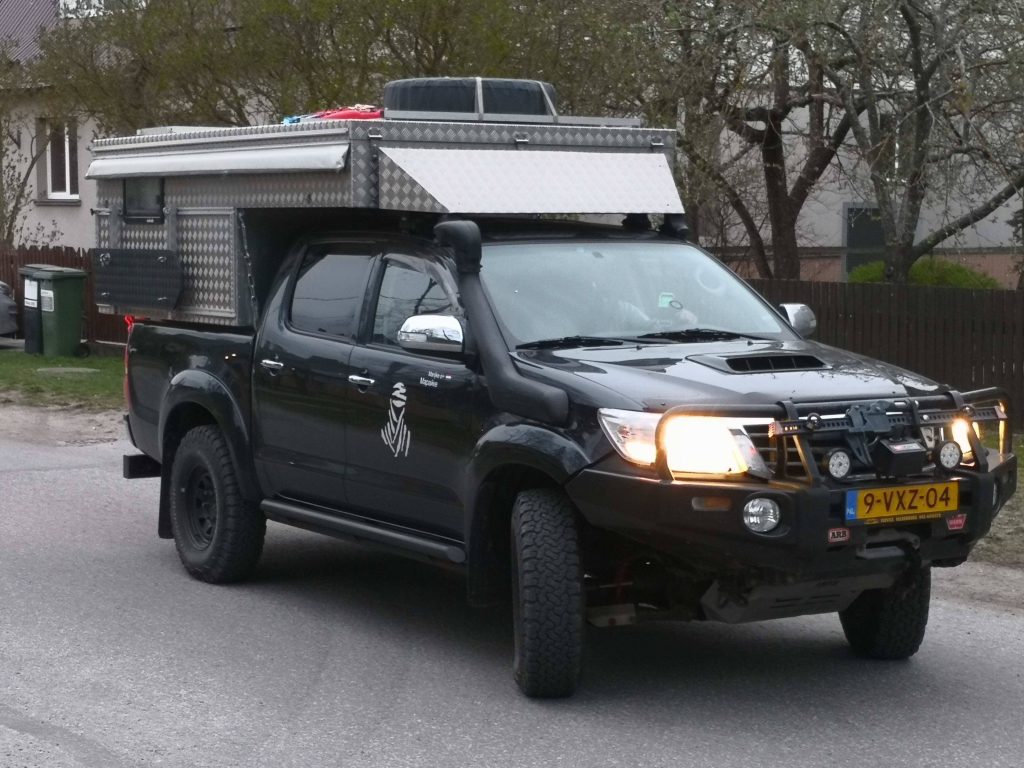
Second window closed
Today is the last day my dad will be here and it will be a short day as well as at 16:00 there is a Kings-day reception organized by the Dutch Embassy.
First a guy from Watercom came to check out where the outdoor sewer pipes will be put, so he can make the official drawings. After he left we went to get some wood and closed the second window next to the front door that Martijn took out last week.
It look looks nice. I guess it will get time to find what color we will make these walls.
As my dad will be leaving tomorrow morning, this was the the last daily update for a while. I can not start to express the gratitude towards my dad for all the work he has done in the past five weeks, so I start with a simple: Super bedankt papa!

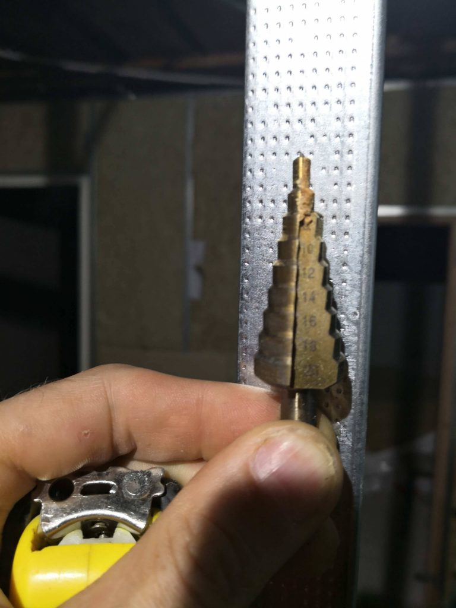

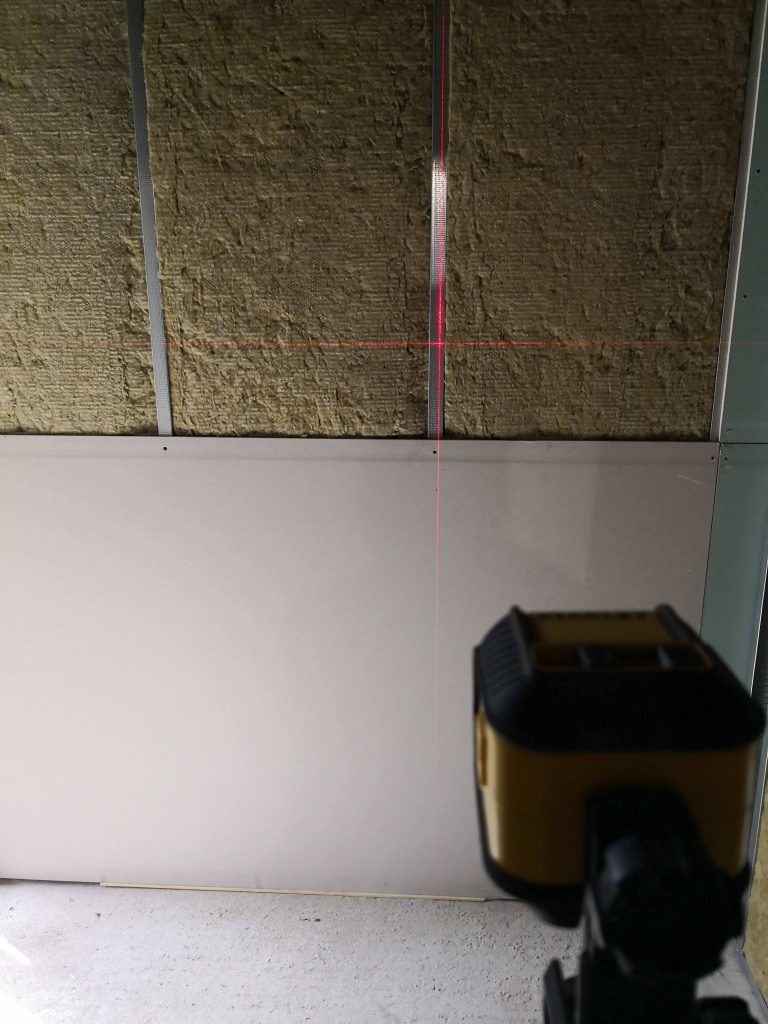
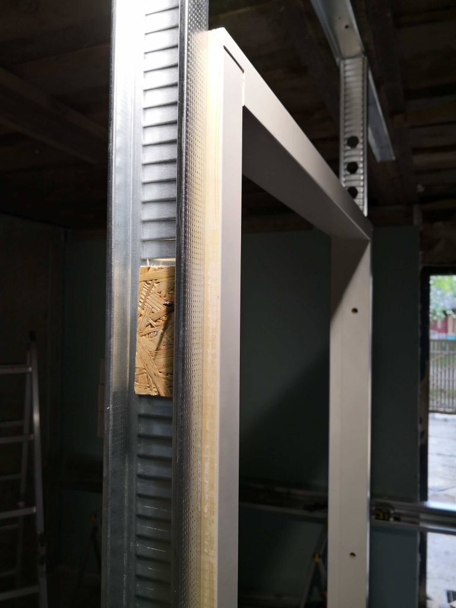


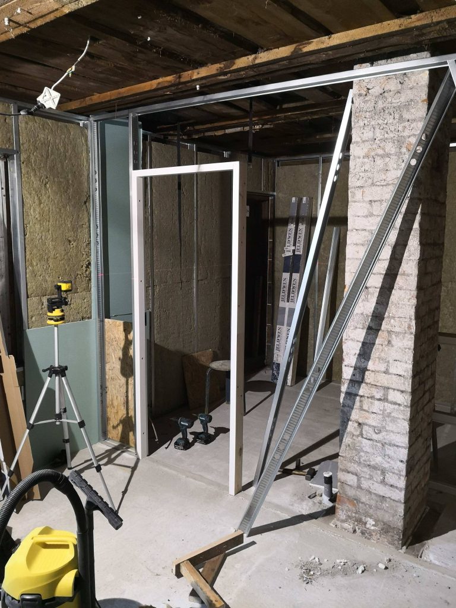
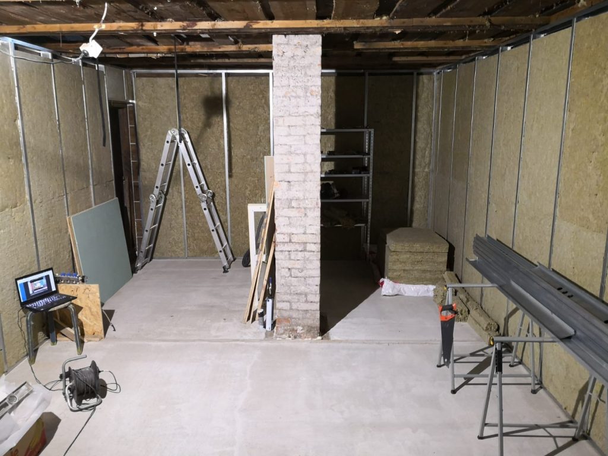

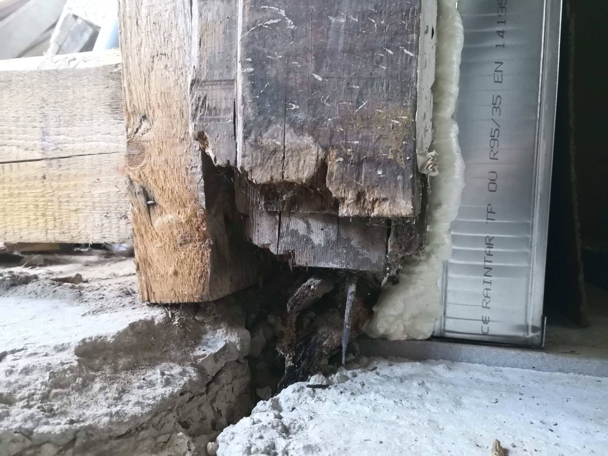
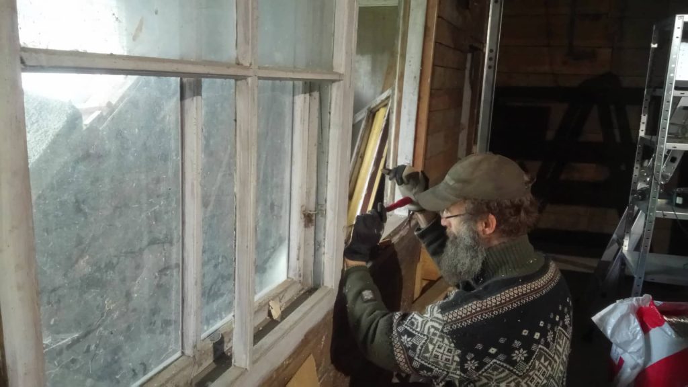
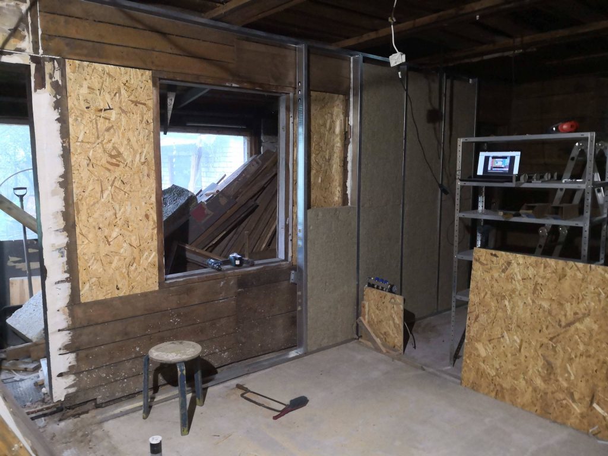


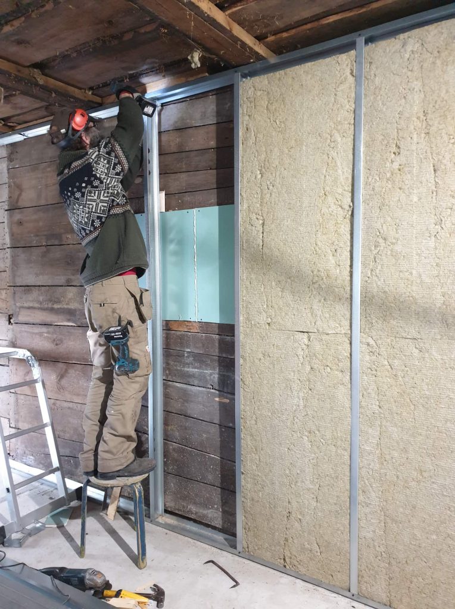

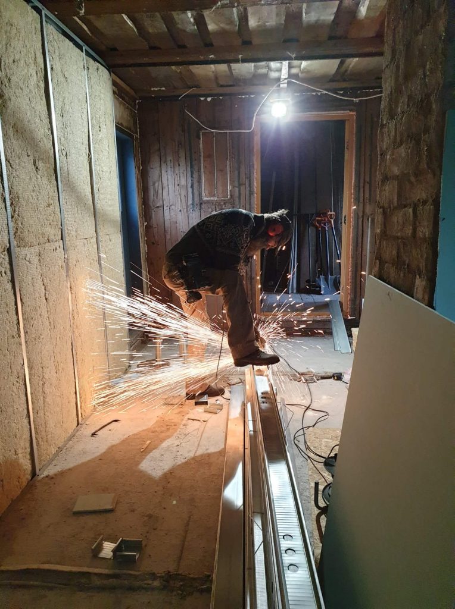
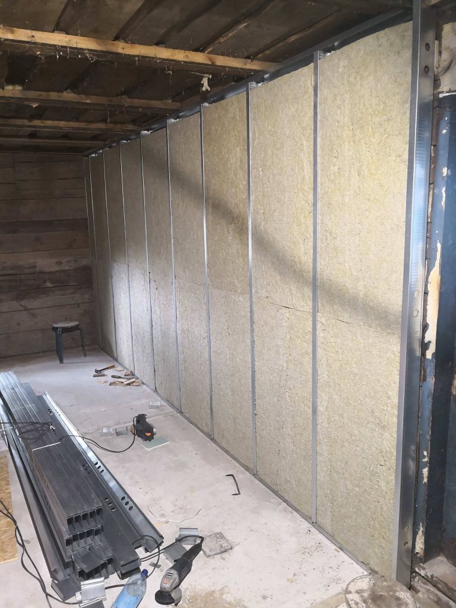



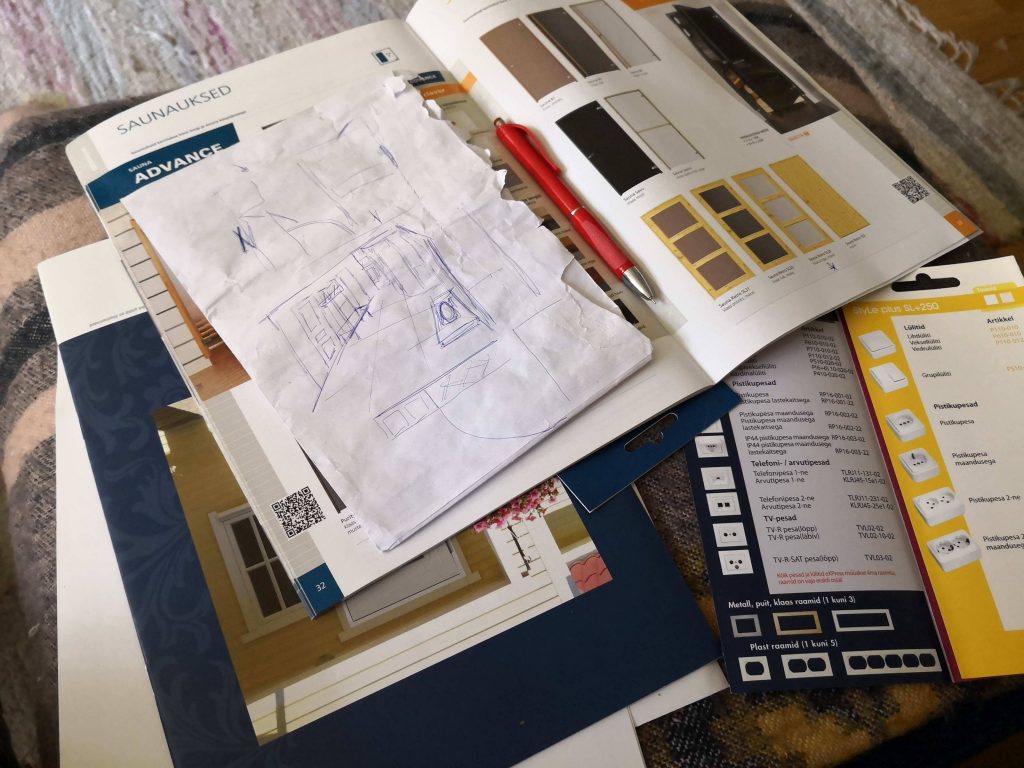

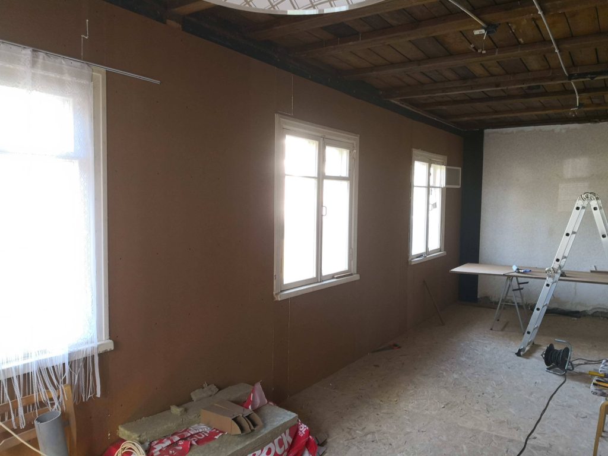
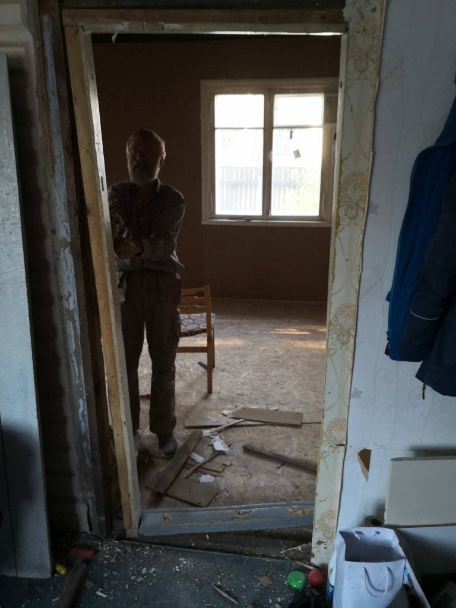
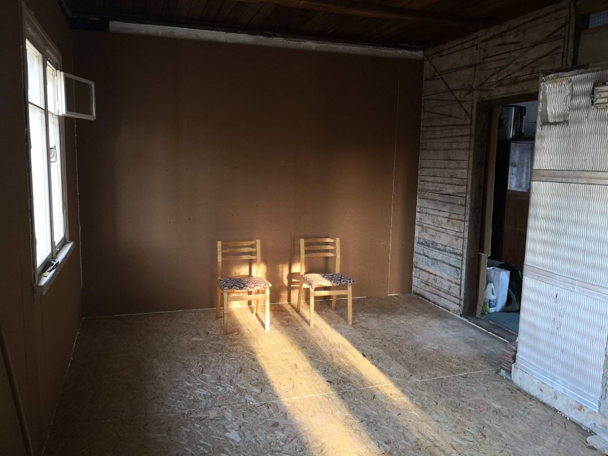
Spelling error report
The following text will be sent to our editors: