Actually there was just one thing missing from the bedrooms, the doors, perfectly timed they where on sale at ABC, so with the help of Jon-Paul we got three doors. With guests in the second bedroom, I placed that door first and then placed the the master bedroom door and toilet door.
During the weekend ABC also finally had their 25% off sale again that I had been waiting for. With my birthday coming up I had my eye on a router so I can make the moldings for the finishing touches and my need for a table saw was now big enough too. Jeff helped me to pick them up.
One of the first things I did with the table saw was make a new sill for one of the outside windows of the bedroom. It was a absolute pleasure to create the different angels on a piece of wood and once I put it back on the window, it was much more sturdy again. With a bit of paint it even looked half way decent.
With the bedroom occupied I continued my plaster plate work into the stairway. This was one of those relatively small jobs that made a huge difference. After that I cleaned up for my birthday weekend.
Rough finishing the second bed room
This week is the last week before the summer vacation for the higher education, that means Rika, Marcs girlfriend will come over and they would like to stay over, a nice deadline to roughly finish the second bedroom and the stairway. So building and covering more walls, plastering the ceiling (where Marc did a great job), painting the ceiling and laying the floor.
On Saturday we had a new error on the heating system: E44/E45 Draft. So I checked the parts that seemed logical to me, but could not find a direct reason. I did however notice the chimney was pretty black and it would not hurt sweeping it, so I went to ABC to get some chimney sweeping materials. I was pretty impressed by the amount of sooth I took out. I guess about 3-4 liters from the 4 meter pipe from 11 months of use. The sweeping itself was rather easy, so I guess I can do it a bit more often as a preventive measure.
In the mean time Pelltech had replied to my question on how to solve it. It turned out that besides the chimney one of the fans had also a significant sooth buildup. After cleaning that, everything worked as expected again.
Learning from the past I got enough floor boards so it even would fit the extra piece of floor that needed to be covered under the roof. By Sunday night the floor was done, just in time to have a guest room. I just needed to get doors.
Walls in and out
In between the insulation I also put PVC pipe in the wall for the electricity cable before closing the wall with plaster plate. Once that was done Mo and decided it would be good to take out the wall under the roof to create more visible and practical space. This went pretty smooth, after that Martijn came to help and put in the plaster plate under the tilted part.
With this in it was time to start building the wall that would divide, the room from the stairway, as part of the wooden wall that would be staying was 13 cm think, I opted for 2×6,5 cm metal studs. This turned out nicely and made a smooth surface with the existing parts. I also put in a little ceiling in the hall ways so the chimney sweeper hatch would be easily accessible.
In the mean time Marc helped to take out the wall that had been closing the stairway from the downstairs wall way. More air and visible rest. Mattias helped taking out the nails and sorting the reusable parts and future firewood.
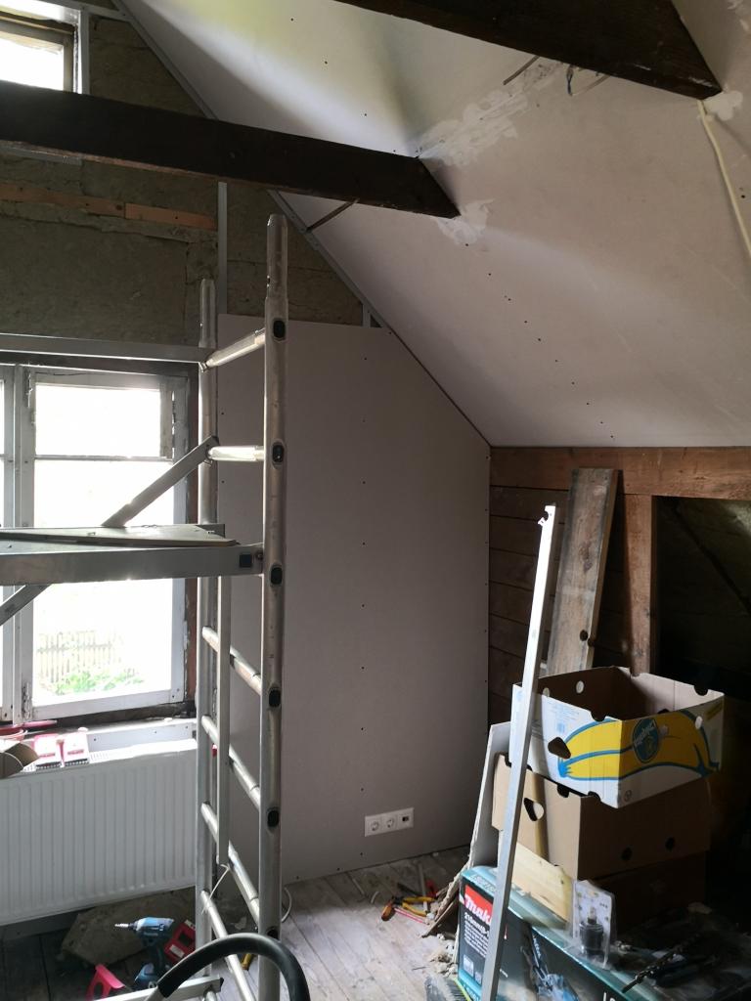

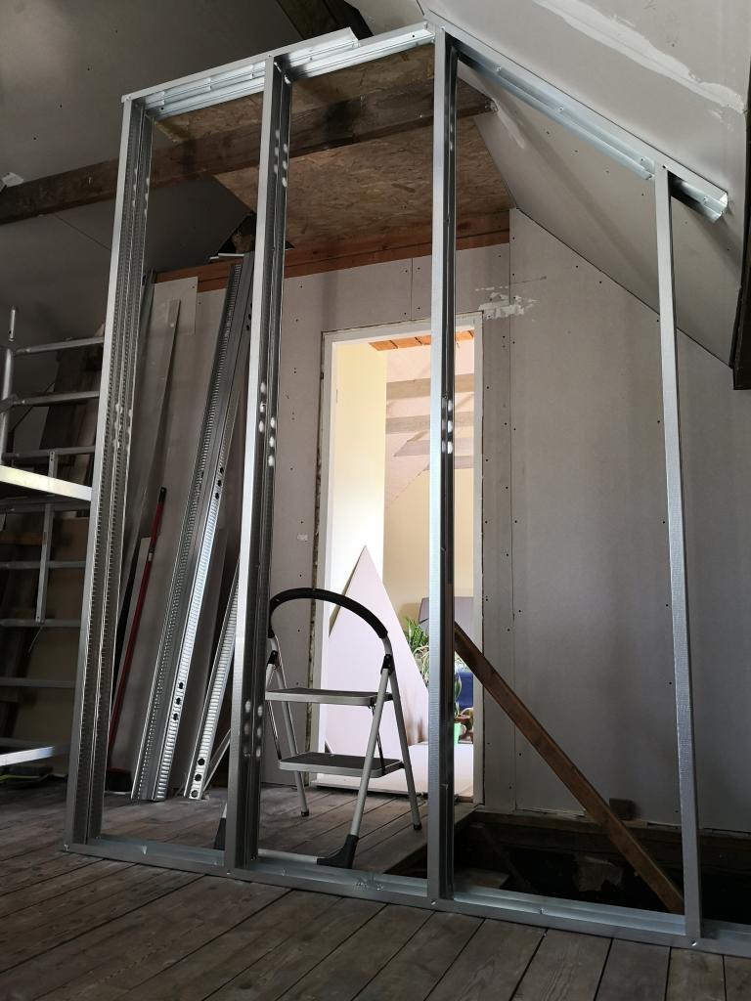
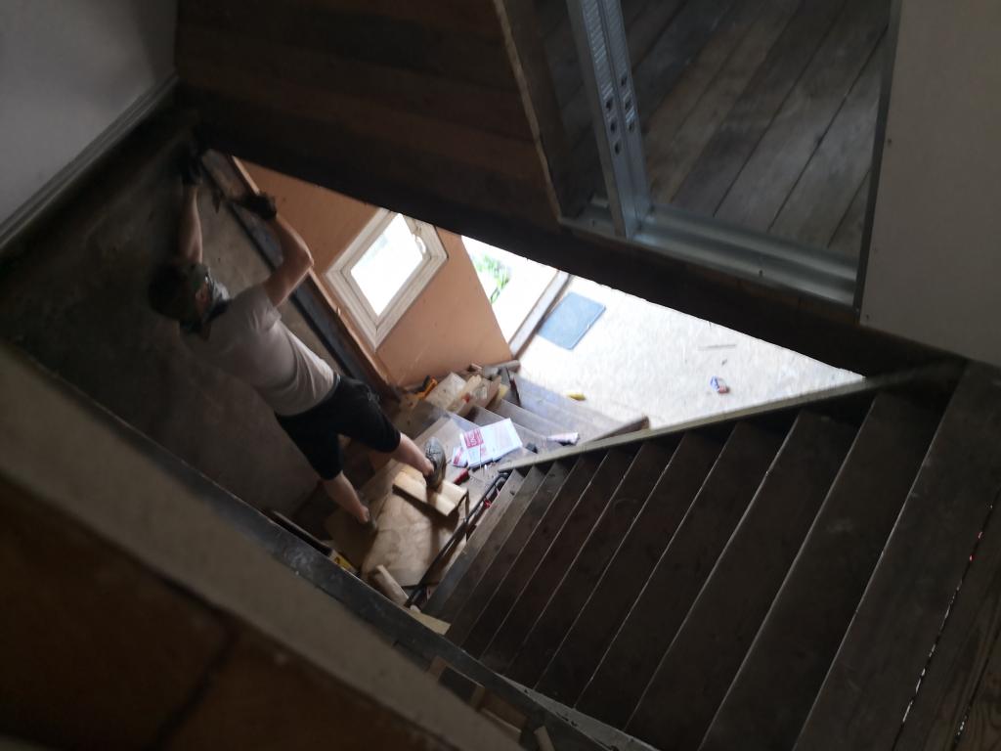
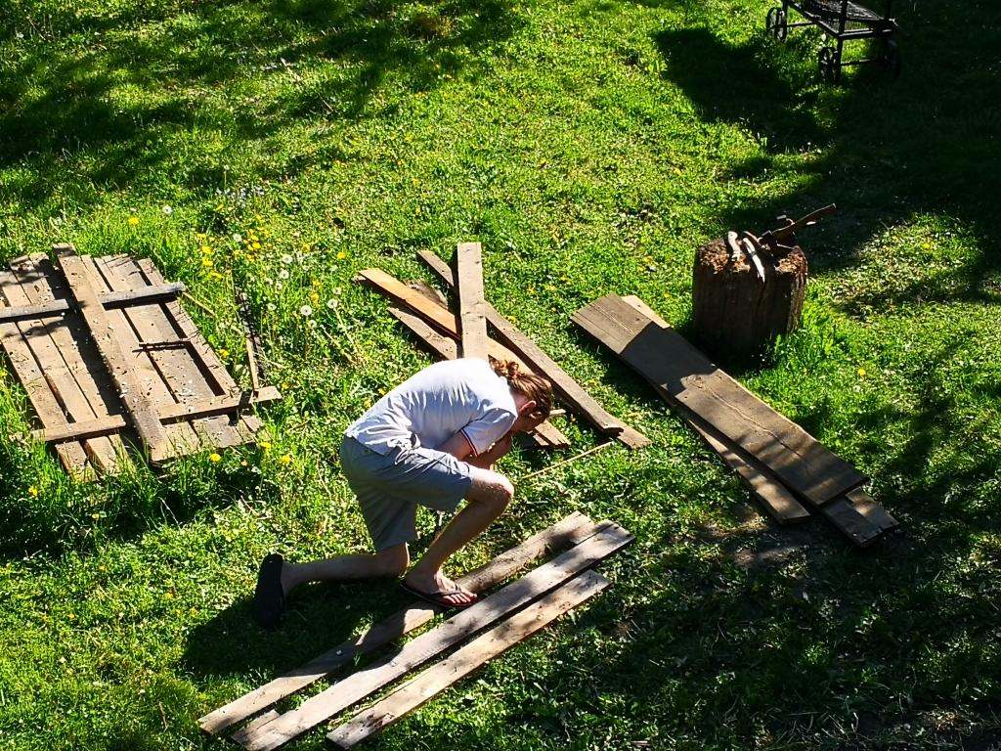
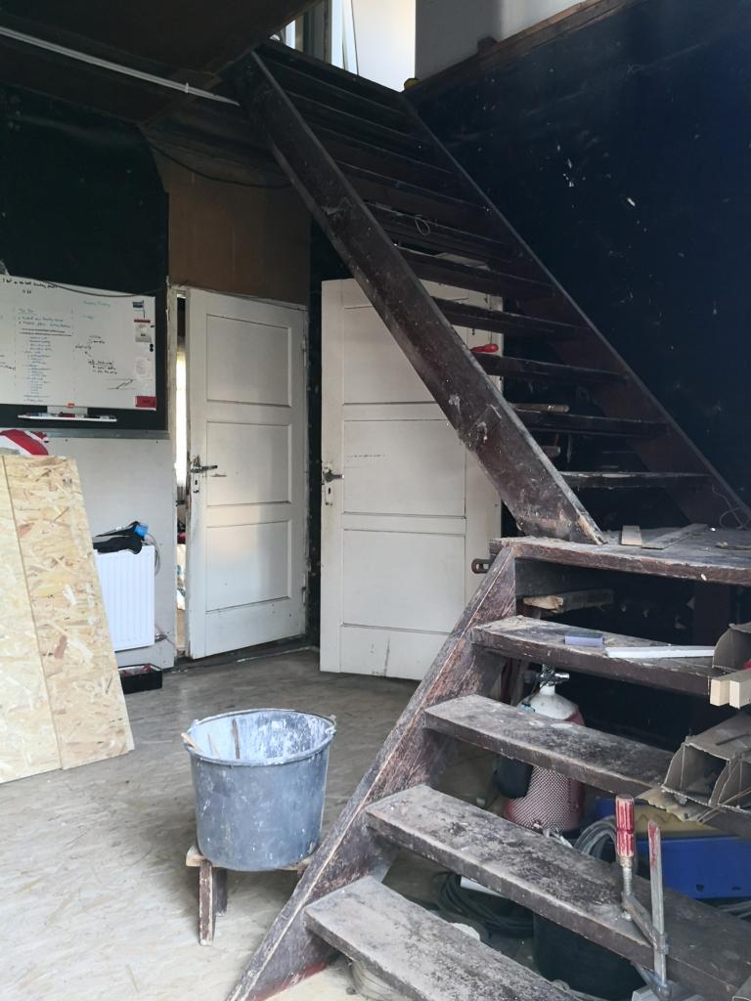
Wall insulation and garden play
Since the second bedroom is not really a room yet, the plaster plates need to be extended into the stairway. For this the scaffolding is very handy. Soon the ceiling and wall are covered as well.
As it is nice weather, the garden is also asking for some attention. I planted the soaked peas.
Earlier I had started to dig out one of the tree trunks, which was a lot of work. Marc stopped by this week and took it upon him to finish the first trunk. Towards the end I remembered I have a tirfor that might be useful pulling out the trunk. That worked great, so the other trunks where out in no time.
Back in the bedroom I needed to build a metal stud frame in front of the wall for the insulation.
Start of the second bedroom
Now that we found the right colour, it was just a matter of putting it on the rest of the walls. With the white base coat it worked easy and every finished wall convinced me it was the right colour. For the final touches like the skirting boards and finishing slats I need to get a router, but after 5 weekends of 25% discount at ABC this weekend there is no discount, so a bit of patience. Good thing there is plenty of other jobs still waiting.
One of the things I had pushed forward for a while already was to rewire the pumps of the heating system. For some reason they where connected directly to the mains, so they are all running 24/7. The heater has been designed to also control the pumps so it can also prioritize the hot water to either the boiler or the heating systems. I discussed changing this during the last visit of a mechanic and now I finally did it. Likely the big difference will be noticed when the weather cools down again, so that will take a while.
Since the first patches of our vegetable garden where easily filled we decided to clean another piece for beans and peas. So lots of time consuming sifting of dirt, but with the weather getting nicer and nicer it is good to be outside.
In the weekend Mattias and I put in the plaster plate on the ceiling for the second bedroom. So nice to see the big changes a bit of plaster plate can bring to a room.
An herbs greenhouse
May has started with nice weather, and with the vegetable garden being planted we decided to focus on planting the herbs and flowers as well. Sure there will be other days we can work inside and in the mean time they all can grow.
I started with a small greenhouse I thought up based on an old Dutch sunshade I also have at the house in Leeuwarden, the markies. I first needed to make a planter, so I could practice my masonry skills again. I created a small foundation and worked my way up.
Once it was done I put in a good layer of the hydro granules we found last year when opening the floor in what now is the bathroom. This will be a nice layer to regulate the amount of water in the green house. On top of that the dirt I had dug out when creating the foundation and last some dirt we got from the garden center. Next step, the cover.
For the cover I got some wood to make three frames (I figured for this size the normal 5 frames would be a bit of overkill) and with the help of the mitter saw, some glue and some screws I quickly had the frame down. On top of that I put some thick plastic I saved from the mattresses. The greenhouse was ready for the herb seeds. A nice job for Mo.
After this we started the tedious work of removing the ground elder from the plant border and from some big patches in the grass. I used a time consuming but sure way to remove as much as possible by sifting the dirt with an old crate. At the end of the day a few meters where ready to be planted with seeds and bulbs. Very exciting to see how it will look once the flowers come up.
On Sunday I did a similar thing around the fence in the front garden, where we planted some more seeds.
Floor, paint and gardening
With the materials for the floor in, I could hardly wait to start putting it in, but I had to be patient and let it acclimatize. At least I could put in the underfloor.
A next important step will be the painting of the walls. This is always a challenge, what colour to choose. As the rest of the room is already white washed, we decided a RAL9010 pure white would be a good start, but once the colour was on the wall it did not look as nice as we hoped. It just did not fit for some reason.
Anyway, the waiting was over, so I could start putting in the floor. Unfortunately I could not start using my mitter saw as Mo had online calls, so I started with the hand saw. Still as the panels where very long I quickly advanced.
Now the floor is in and the walls are painted, it is time to do some brainstorming on what finishing touches need to be done. Mo and I took a cup of tea and sat down on the floor in our soon to be bedroom. While we where talking Mo noticed the main colour of her cup and then we soon knew the right colour for the walls. So off to the store to get it. Already halfway the first wall we saw it was the right colour.
Meanwhile the weather was very good so we decided to finish of the first patch of vegetable garden, so we could sow the first seeds. Between the rows whe put a path of hydro granules that we found last year under what is now the bathroom floor. Once they where in we felt very accomplished.
Bedroom and garden
While getting up to steam in the bedroom, Mo had to start doing online calls with the parents of her kids at school, so I created a nice ‘studio’ where she can have video calls without any disturbing background and where she can sit quietly. It worked so nice for her she almost started to enjoy working from home.
Meanwhile I closed the last piece of wall on the other side of the room and finished the wallpapering. As the we weather improved as well, I cleaned up the garden from the branches and the scrap wood that come from the house and piled them up in front of one of the garage walls when Mo was having her video calls.
When this was done I also started to clear a little strip in the back of the garden for our first vegetable garden. In between Jon Paul came over to help get the floor we found at K-Rauta.
After one of the chairs came apart again, I decided to fully take them apart and glue them together again. All in all a very productive week.
Electricity and wall paper
At some point I realized there was good progress on the bedroom, but I had forgotten a pretty vital part. To put in electricity. So now with the walls and insulation in place it would be a bit more tricky. The good thing is that the holes that will fit the power sockets are pretty big and with a pvc pipe and the help of Marc it was actually smoother then expected to put the wiring behind the wall.
After the power sockets where in I just needed to get the power to it from the central box in the room and suddenly there was a working electrical system.
To prepare the walls for the finishing I plastered them smooth. The pre-made buckets or putty are a bit expensive but the work very nicely, so well worth the money.
Next up, putting some fiber glass wall paper on the walls. Unlike the hallway there is a lot of making it fit, something where the fiber glass excels because of it firm structure. The result was nice and smooth.
During the weekend we cleaned up the last branches in the garden. It starts to look half way decent.
Pruning and walls
This week I was on a role. The wall insulation in the bedroom went smooth. As I had read you could plaster directly on this, I gave it a try and the finishing is really nice!
Next step plaster plate under to roof to finish off and protect the insulation there.
During the weekend I had a talk with Marc about different finishes of walls, since he did not know one of my favorites glass fiber wall covering. I decided to show him by putting it on the hall way walls. It suddenly seems so much more done, but also it starts to scream for us to decide on colours.
With the nice weather outside a nice morning spot to have tea is on the stairs of the backdoor. There I saw the window still had the wrong skirting around it, to i decided to fix that. And then there still was a lot of pruning to do. According to tradition you can prune up to Easter, so we had to hurry (although nature does not show to much signs of waking up with the cold nights we have) Carool and I took a new approach, I send him a lot of pictures and we called to discuss them. I am starting to get the hang of it so the cutting went quicker and more sure. For the last tree I gathered aabout all the extension cords from the house to reach it. Lot’s of wood came from the trees, so lots of small branches to burn.
As the wind was not very favorable at some point the neighbor came to as if we could stop for now. Timo turned out to have lived there since his childhood. He told he had found this blog by accident and enjoyed reading it. He also had some nice stories about the old neighbors that lived in hour house before us. I am looking forward to go into more detail about the history of the house.

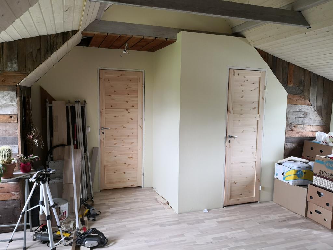
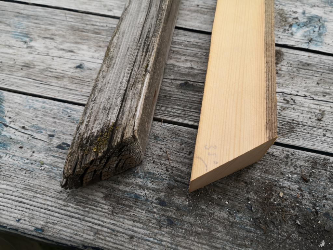
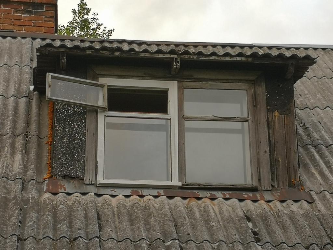
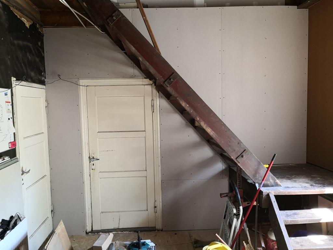
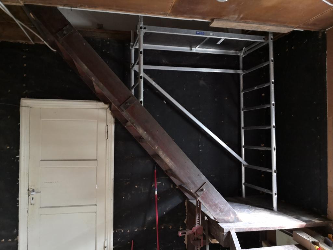
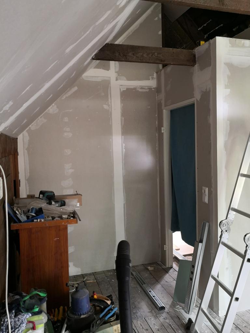
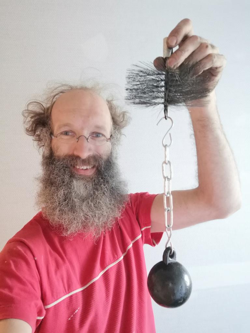
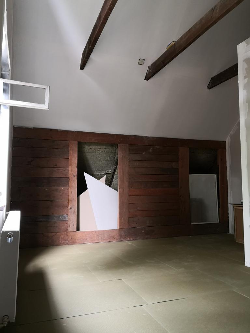

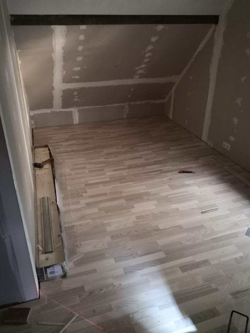
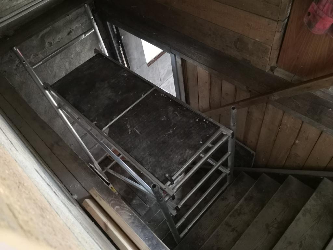
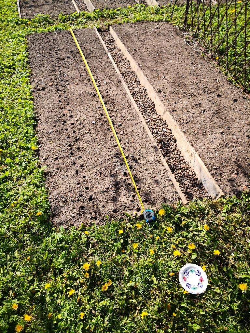
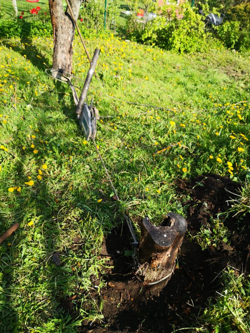
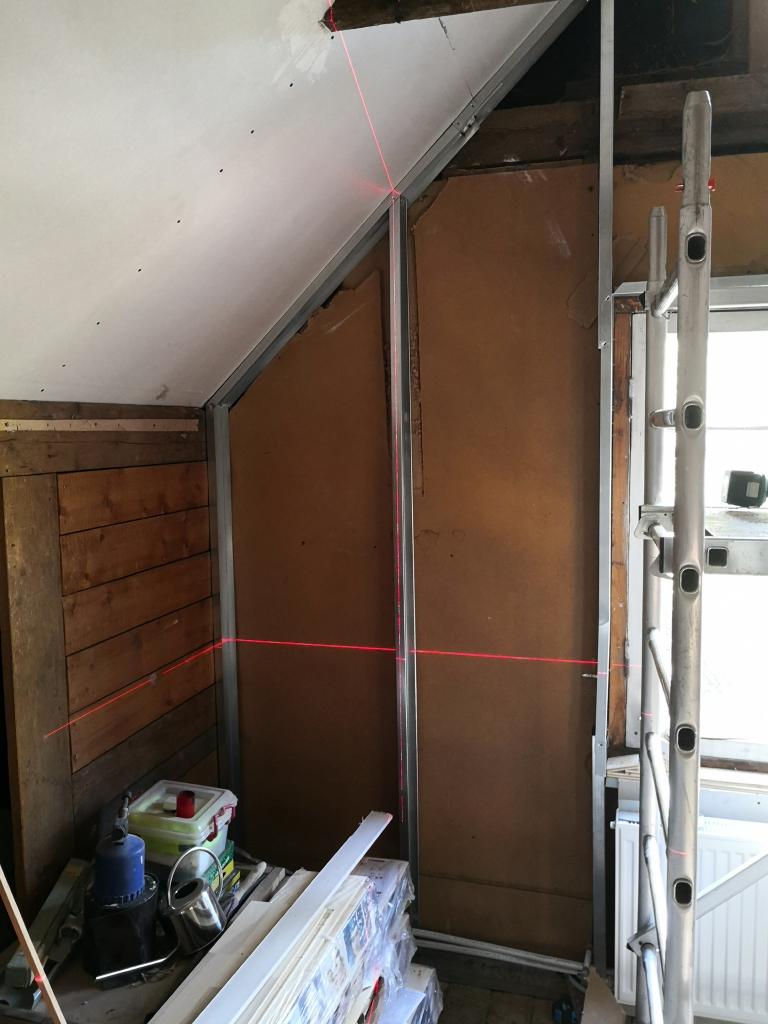
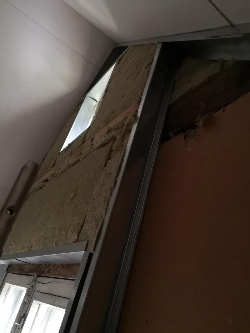
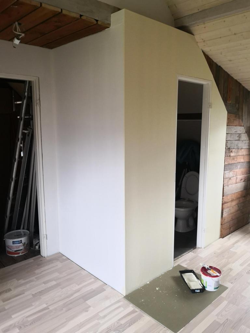

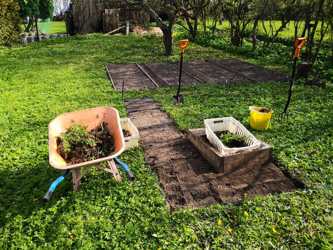
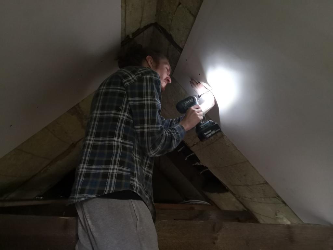

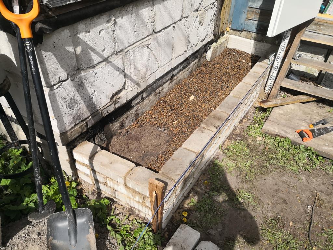
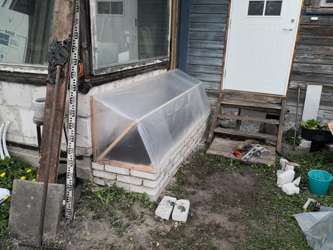

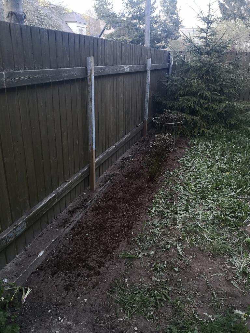
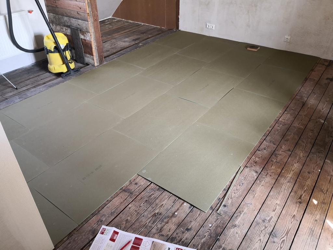
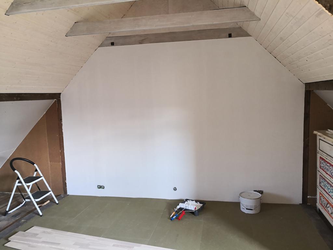
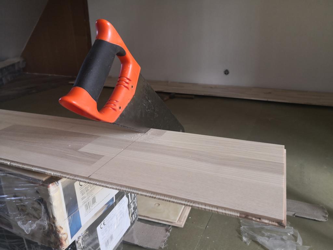

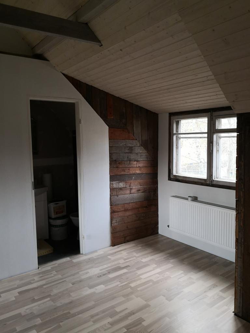

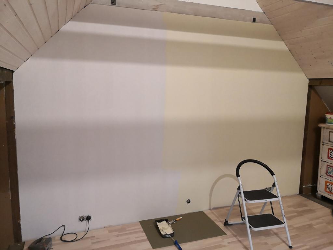
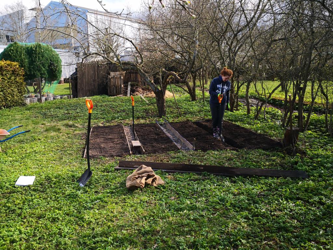
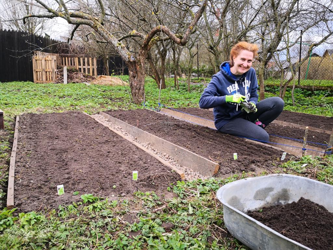


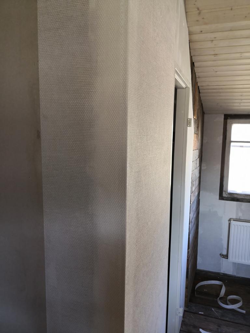
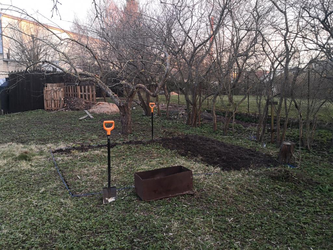
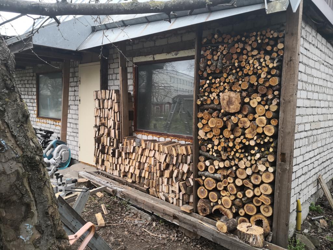

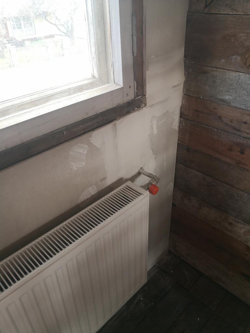

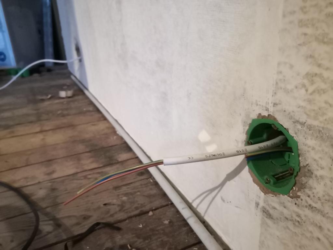
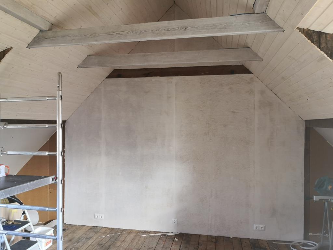
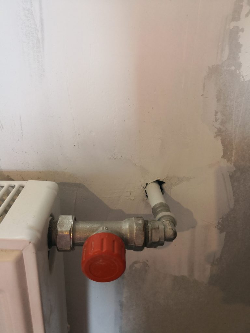
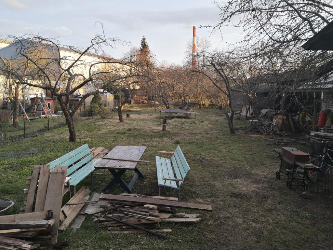
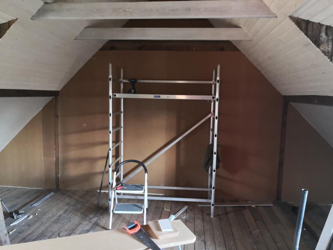
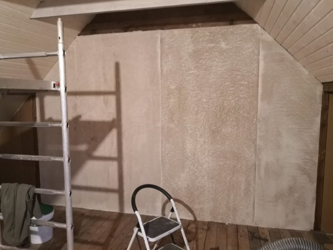
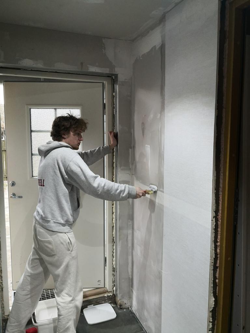
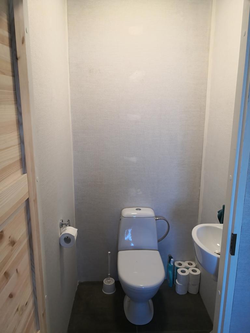
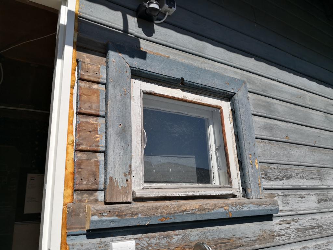


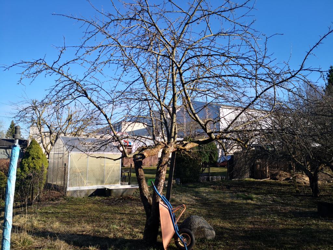
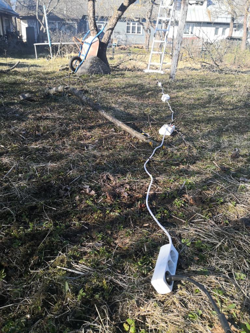
Spelling error report
The following text will be sent to our editors: