All the preparations are done, time to rent a plaster plate lift and put in a ceiling. Of course all the lifts where rented out at the Ramirent around the corner and also in the other Tallinn branches there was no lift left over. Good thing there was one in Keila, so a little drive through the beautiful Estonia landscape and we could start anyway.
With the lift, putting in these huge ceiling plates was a breeze. We where done before we knew it. To to do some plastering. Well a lot of plastering. And then after some sanding it was time for a coat of paint. I figured Ral 9010 would be a good colour.
With this work done, the next step was to put in the linoleum in the kitchen. There was an annoying surprise when we found out they had cut the role just a few cm short. But after a bit of measuring and rethinking the way we could lay it we made it work. It was a fun new skill to learn and the result was super!
Now we could pick a colour for the kitchen wall. We picket an egg yellow, and could hardly wait to put it on.
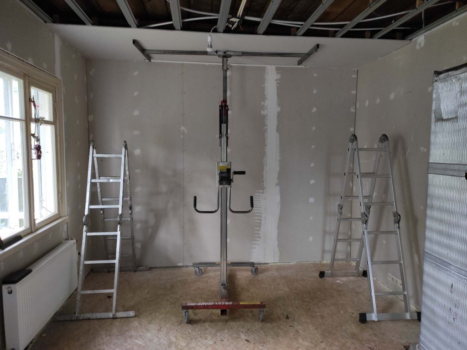
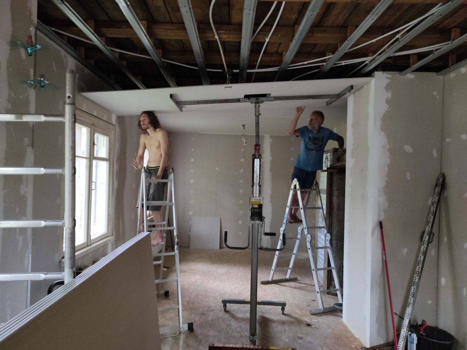
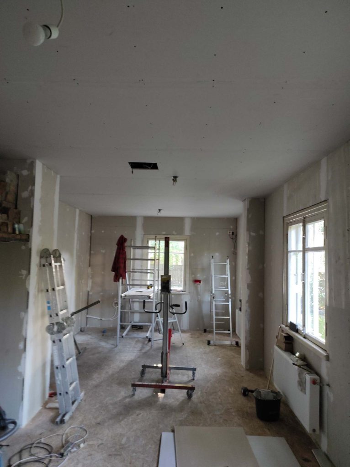
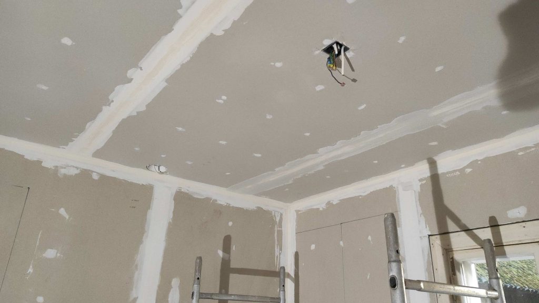
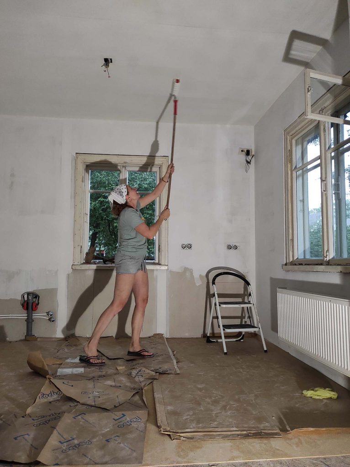
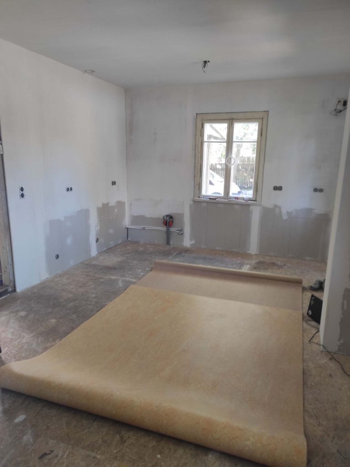
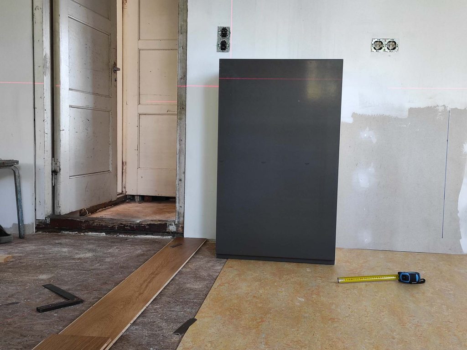
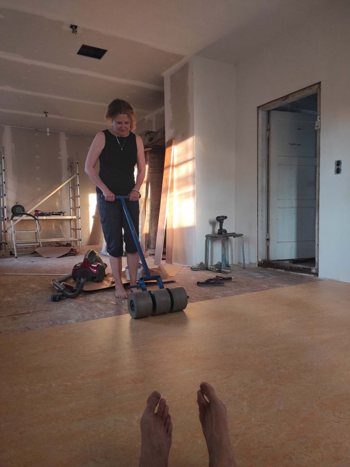
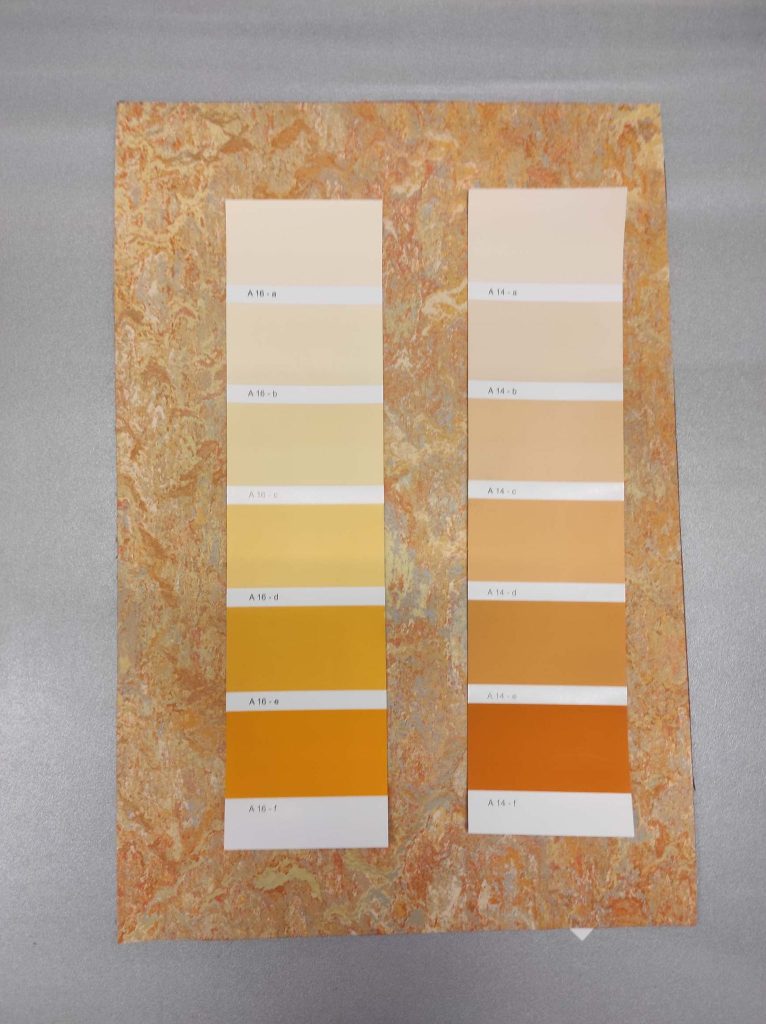

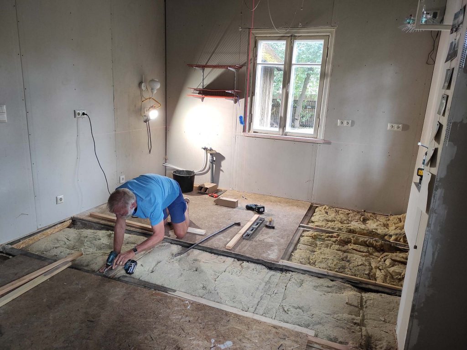
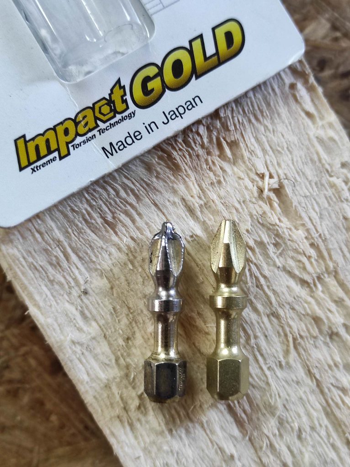
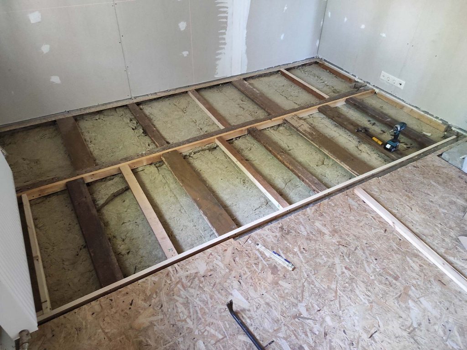
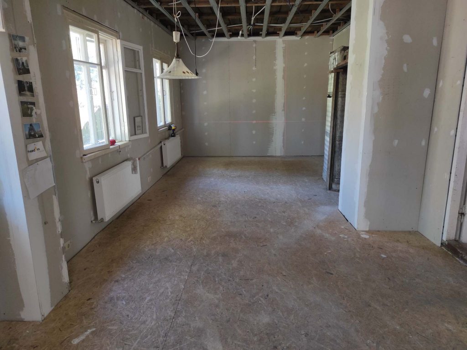
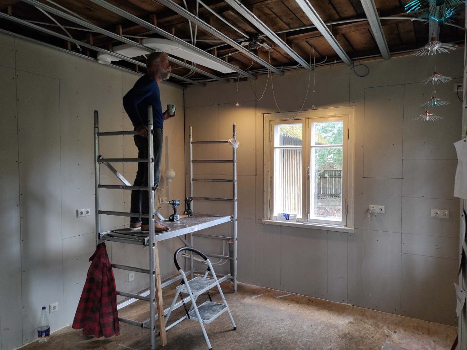
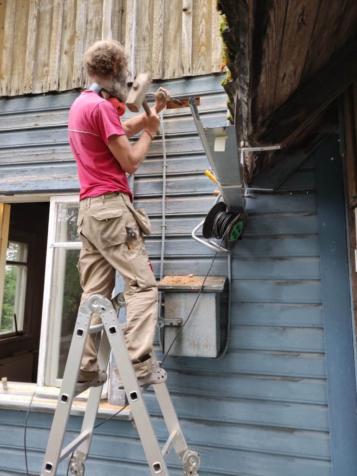
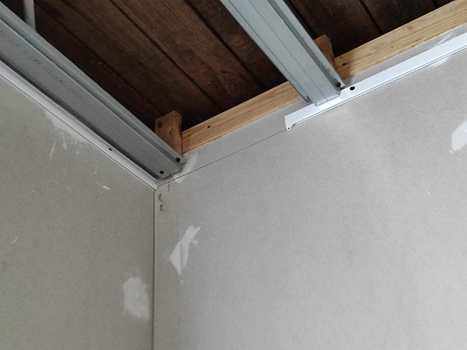
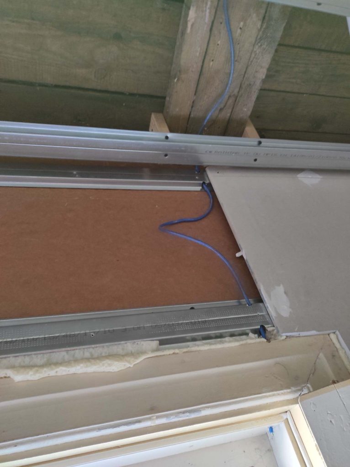
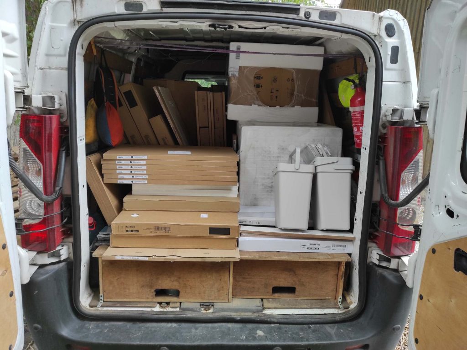

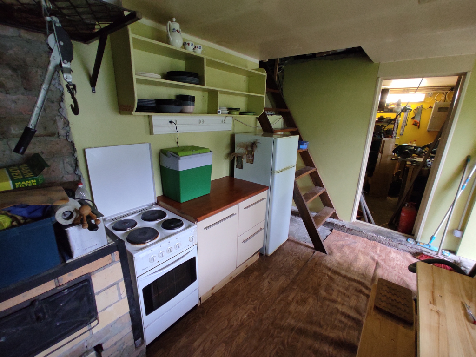
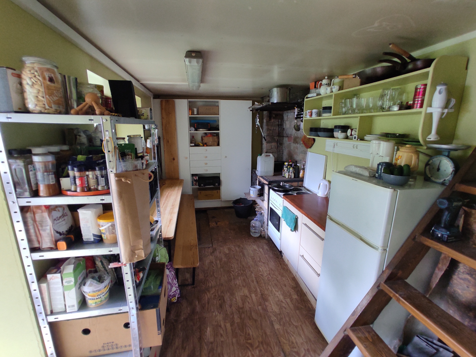

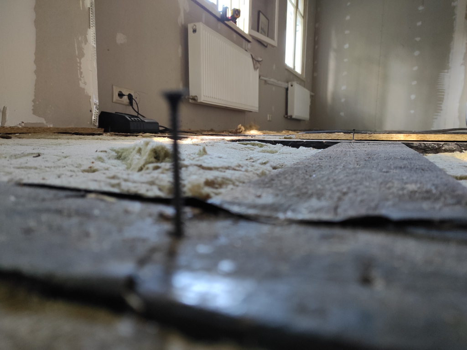
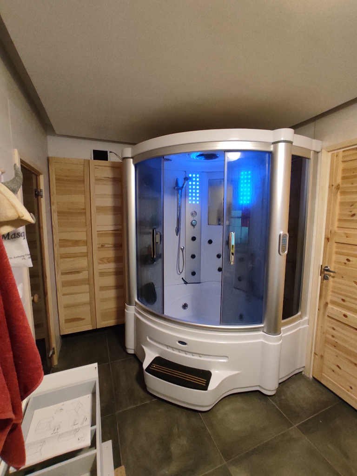

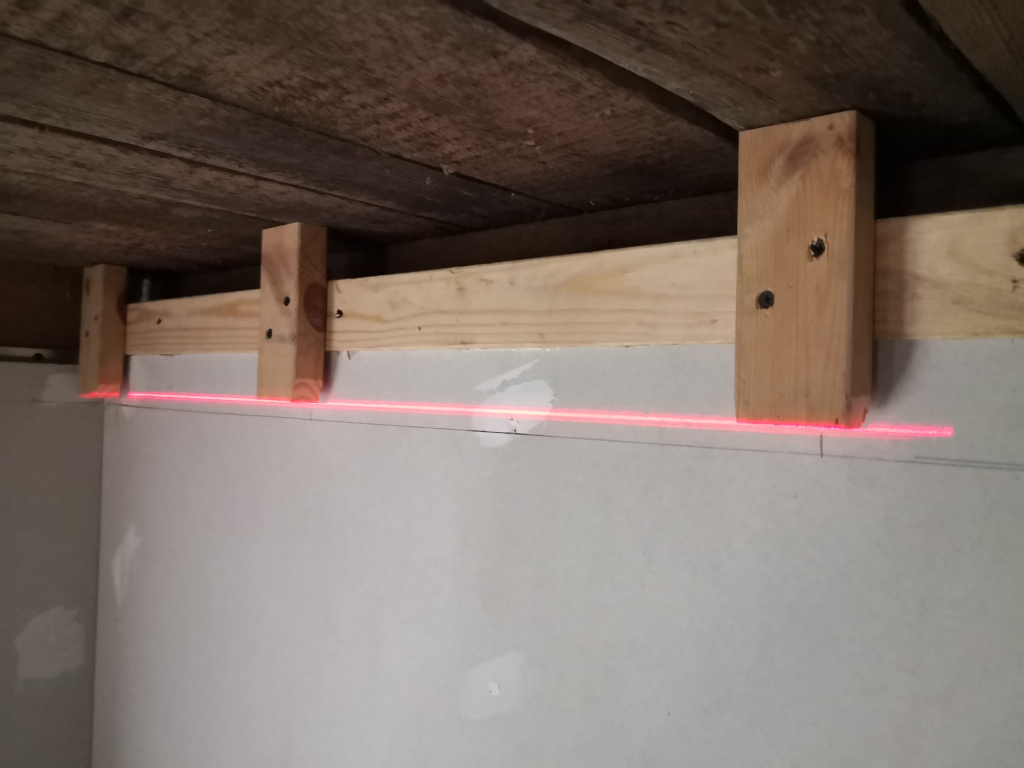
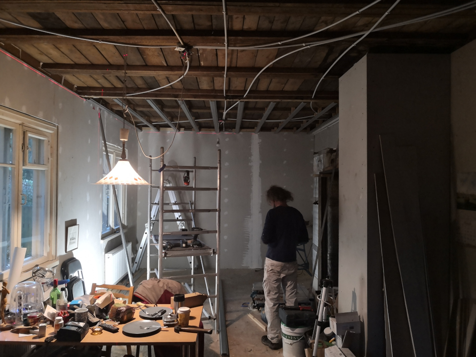
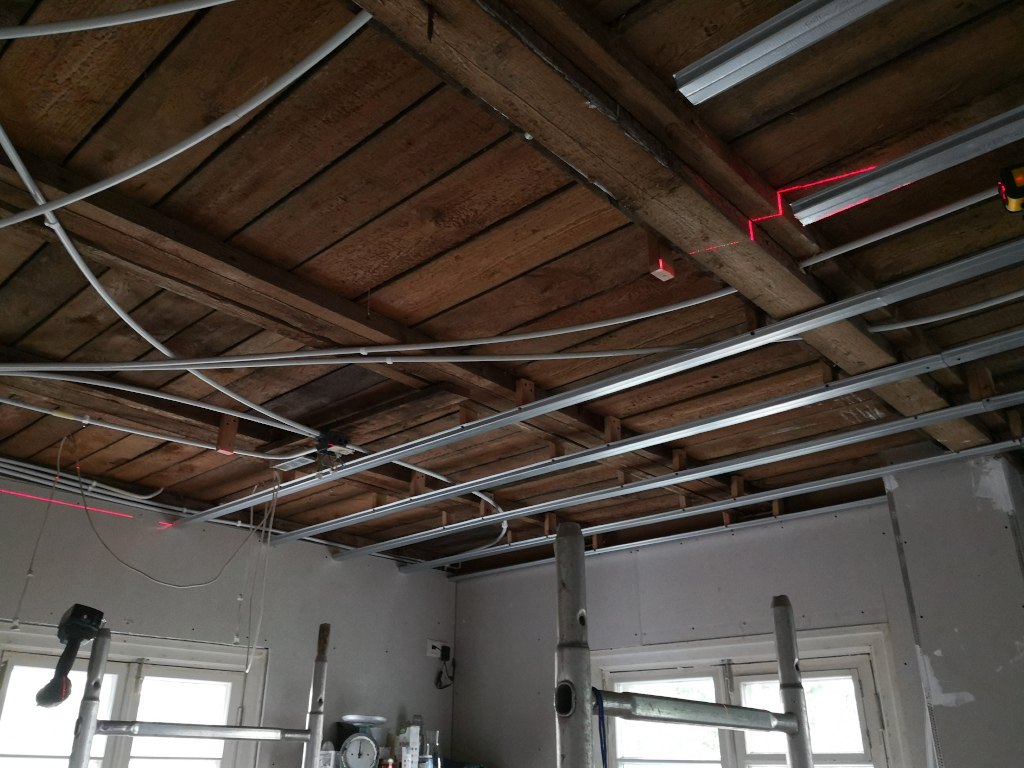

Spelling error report
The following text will be sent to our editors: