Today is the last day my dad will be here and it will be a short day as well as at 16:00 there is a Kings-day reception organized by the Dutch Embassy.
First a guy from Watercom came to check out where the outdoor sewer pipes will be put, so he can make the official drawings. After he left we went to get some wood and closed the second window next to the front door that Martijn took out last week.
It look looks nice. I guess it will get time to find what color we will make these walls.
As my dad will be leaving tomorrow morning, this was the the last daily update for a while. I can not start to express the gratitude towards my dad for all the work he has done in the past five weeks, so I start with a simple: Super bedankt papa!
Month: April 2019
Another floor done
Kings-dag barbecue
Today it is Kings-day in the Netherlands and unlike the Netherlands it is wonderful weather, so we decided to have our first barbecue in the garden today.
We also took Penny the cat for the first time to the house. She looked around curiously and when we started the barbecue she checked out the the garden. It seems she likes the place.
This mend we did not get very much work done on the last part of the floor.
Another part of the floor
On Friday the first excitement was the concrete floor was hard. We stepped on it like on fresh ice, but it was hard. It felt so good to finish this chapter of the smaller part of the house.
After this we continued to work on the wooden floor in the living room. We finished the 3rd part and started on the 4th and last part, which needed the most work. Underfloor, insulation, reinforcement bars and top floor.
The concrete floor
Thursday, 13:08, the concrete truck of Betoonimeister pulls up in front of the house. An exciting moment. The driver installs the truck and maneuvers the pump pipes to the front door.
45 Minute later the 3,5 m3 meter of concrete we ordered is spread around our future bathroom, sauna, was room, toilet and hallway. Then the equalizing of the concrete is left. This turned out to be much easier then expected.
After this was done, we invited Mo to come and check out the result. And of course we marked the concrete with our initials and the date.
Since this is one of the mile stones in this project, we decided to celebrate at the Põhjala brewery.
A new back door
Wednesday, so Martijn came to help again. The two main things that had to be done where to test the floor heating with air pressure and put in the back door. In the mean time my dad continued with the last part of the breaking part of the floor.
Most manuals I found online only tell to pressurize the floor heating system, but I could not find a way how it was done. I contacted the heating guy and in the mean time designed something that came pretty close to the answer that from his reply a bit later on. So shopping for some copper work and pressurizing the system. It turned out to be good.
While the heating system was under pressure, we started with the next project. The backdoor. The wall of the house was made out of thick massive wood. From inside to outside. 5 cm , 7 cm and 2 cm. With come patience we got through the wall. At some point I totally missed the presents of a bit nail, so I now for sure have to sharpen my chain saw.
But towards the end of the day we had a new back door
A good, more work
In the morning my dad send me a picture. He had continued breaking open the floor and found out that while the first part had some crumbly underfloor with saw dust insulation, the rest of the floor did not have an underfloor, so no wonder the floor was cold in this part of the house. This also means we have to put in an underfloor and insulate this part.
When I got to the house the technician from Eesti Vesi came to change the water meter and open the main valve again. Of course he double checked if the water meter was broken, which was pretty obvious. So pretty soon after we had a new not leaking water meter.
The rest of the day we continued breaking open the floor
The last part of the floor
When I got to Rõika, my dad had already moved his bed to the other side of the room and had taken off the the hardboard and plaster plate from the last part of the floor. Underneath we found a nice looking floor of thick (4 cm) wooden planks. While he started to take these off I put in some more wall insulation.
At some point there was a big crumbling noice and my dad dove away from where he was. It turned out the brick pillar that had been supporting part of the chimney collapsed and he had been pretty lucky not being hit by any of the stones.
While my dad continued to break open the floor (which took more effort then expected) I went to the hallway to find the right location for the back door. I took out one of the windows to get some measurements, took off the old plaster plate and black draft barrier. It turns out the door will end up at the same height as the big window in the room next door, so this will be a nice total once it is finished.
The start of the wall insulation
With the first half of the floor in we wanted to put in the wall insulation, so we could move my dad’s bed to take out the old (higher) floor boards from the other side of the room. The material worked very nice and the first wall was covered soon.
As it is Easter, we found my dad a church which has a service in English. After church we went to the big ABC on the other end of town to get the distributor for the floor heating and more important, the connectors which the small ABC did not seem to carry.
Back home we connected the floor heating pipes to the distributor. After that I also moved the Internet modem to a more permanent place, as the wall it was hanging so far is now covered with insulation.
Small steps and some design
This weekend ABC had 25% discount again. A good time to buy some more parts. One of the more expensive things to buy was a new backdoor. Since we will be placing the toilet in front of the original backdoor, I thought it would be good to have a place to access the yard directly without having to walk around the house.
We also wanted to buy metal stud frames, but found out that the price of Puu Market without discount was already way better then at ABC with 25% discount, so we got them there.
In between putting the second part of the floor in and closing an unused door opening in the wall, we discussed several options on how to place the kitchen, with a more flexible wall placement, also the design of the kitchen would be more flexible.
When we got home we used the Ikea kitchen planner to quickly draw some 3D mock-ups.


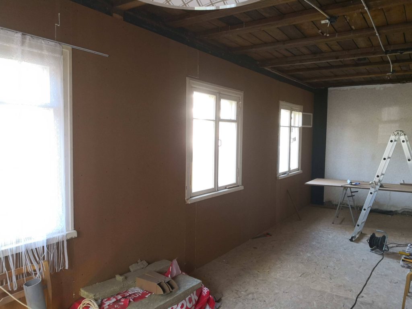
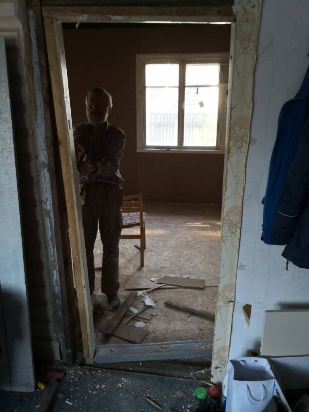
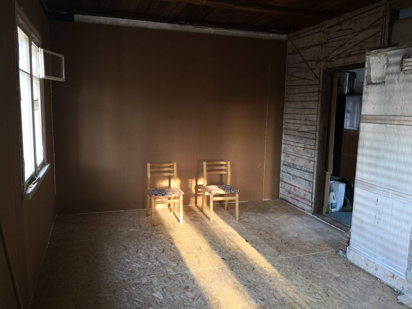
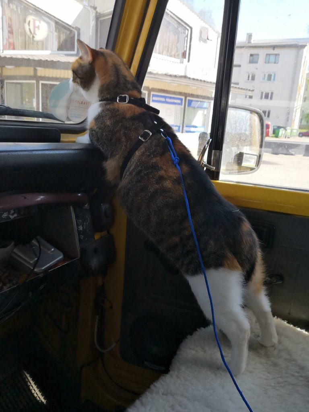
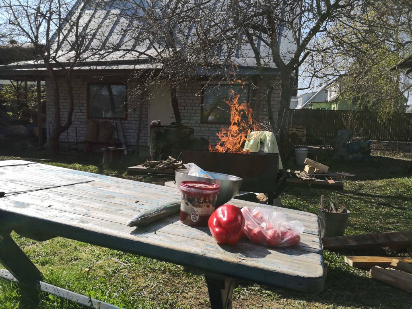
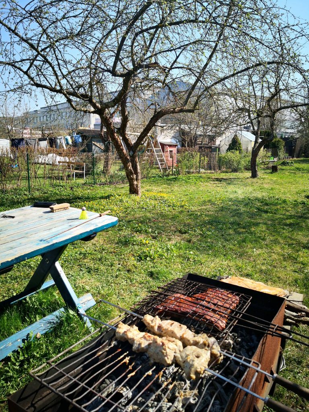
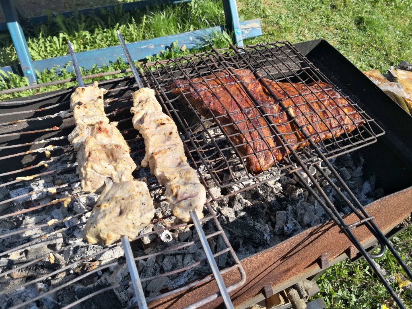

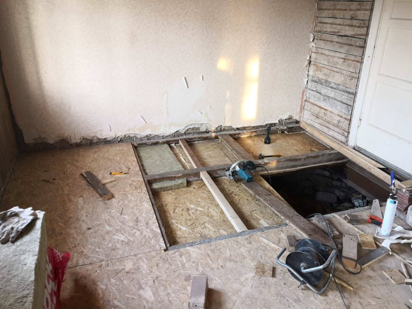
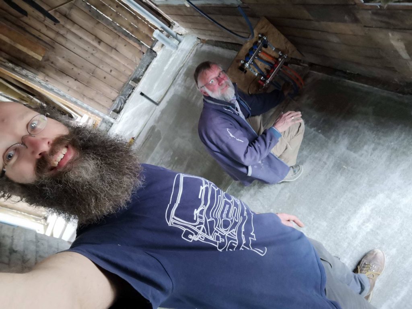
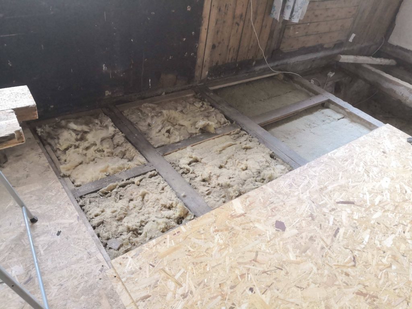
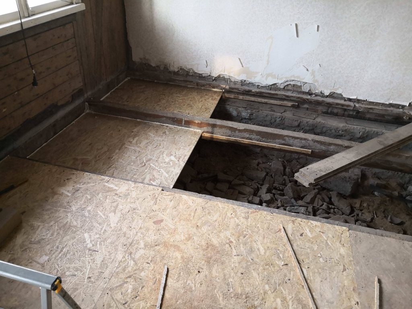
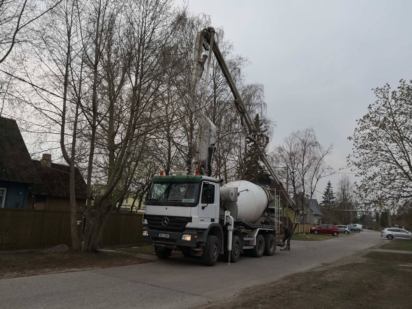
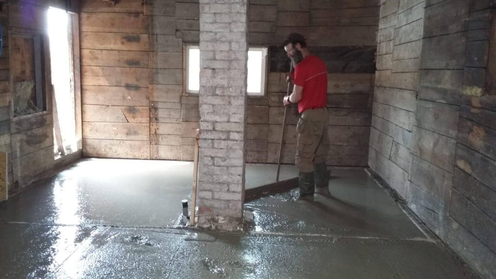
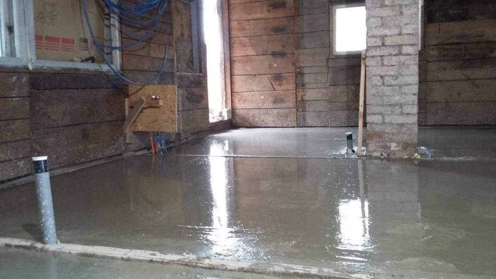
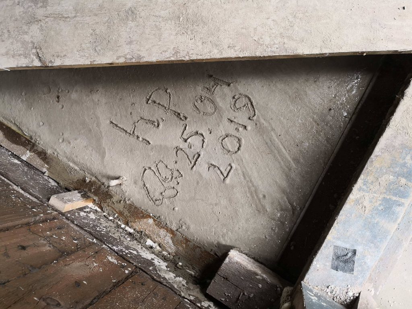
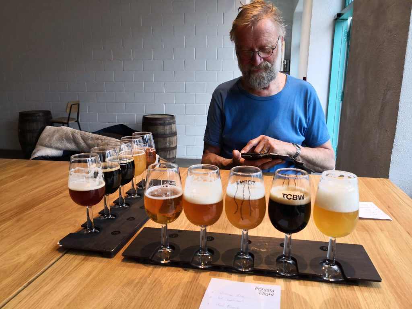
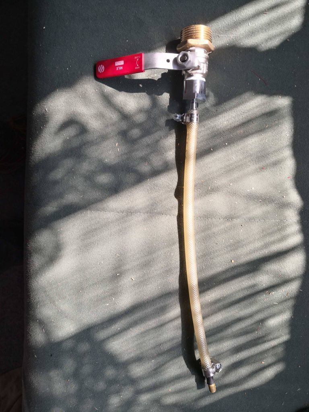
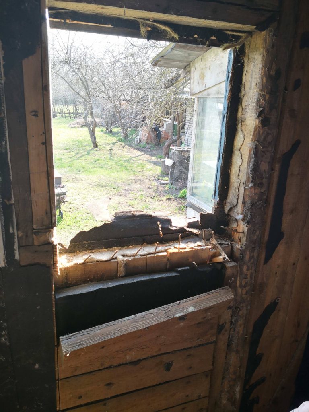
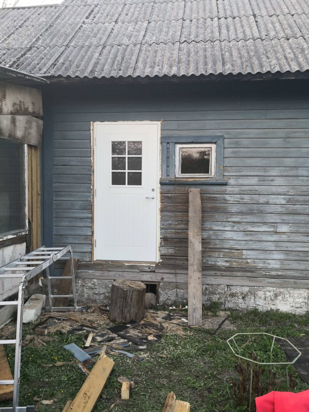
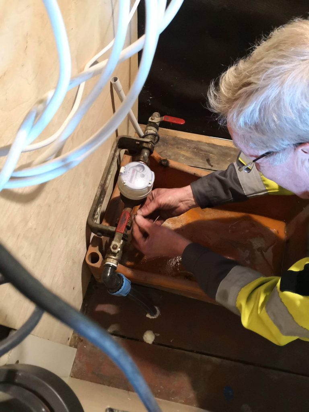
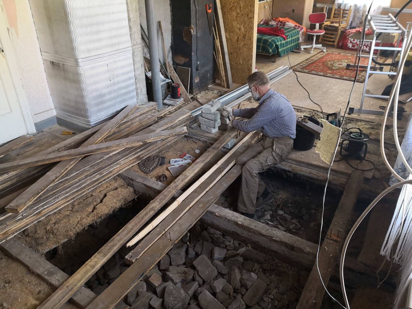
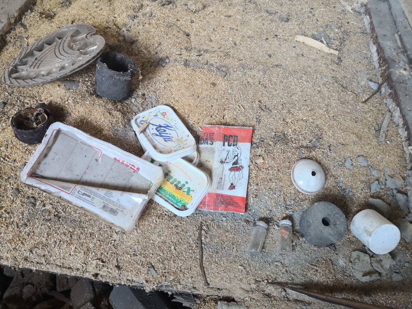
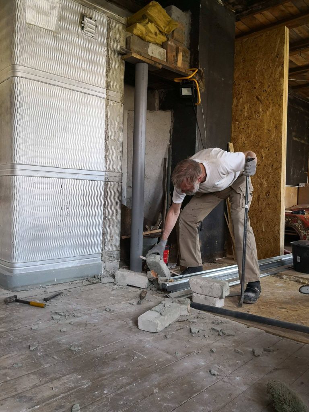

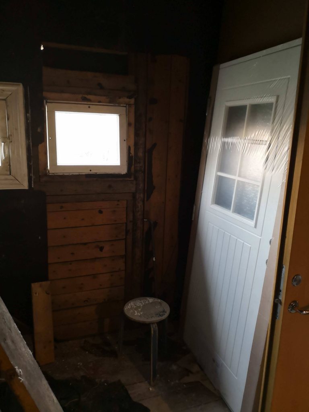
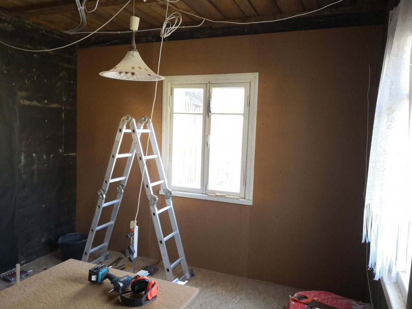
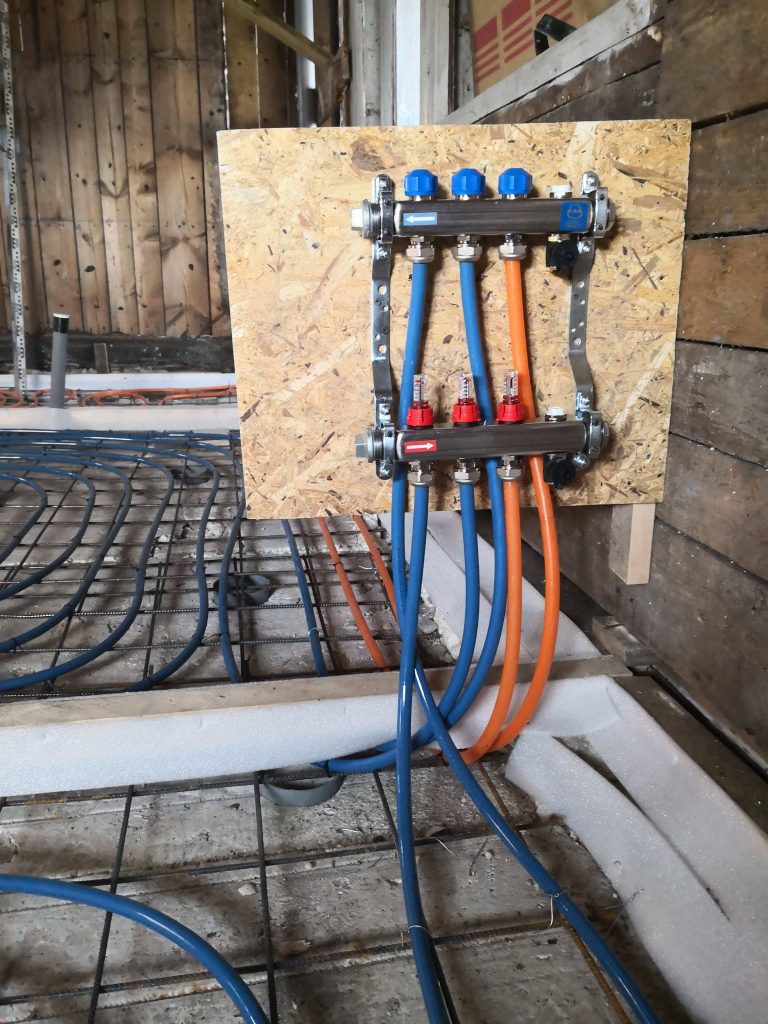


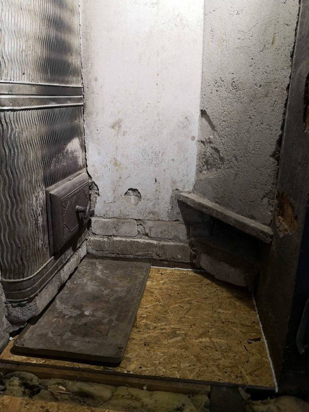
Spelling error report
The following text will be sent to our editors: