Now that all the dust in the studio is settles it is more then time to put the linoleum in the hallway. When the floor was in, it was time to build the cabinet we got at Ikea and once that was in we toasted with a glass of chartreuse to the good use of our chartreuse coloured floor.
One of the last upcoming projects will be to finish the utility room. There I have to replace part of a beam. After some measuring I looked through the old wood and found some pieces that could be glued together to create the required beam.
Meanwhile exciting times ahead. The new roof and solar panels have been ordered. It is always good to check prices. The wood Roofit had put on their estimate was much more expensive then i could get it ar Puu Market.
When they asked where I would order the rest of the roof and my reply was at the place that offers the best price, that part was also taken of their estimate.
So I ordered the wood at puu market and the roof at Ruukki. I picked up the wood with the help of Martijn en Ruukki came to deliver the roof.
Exciting times!
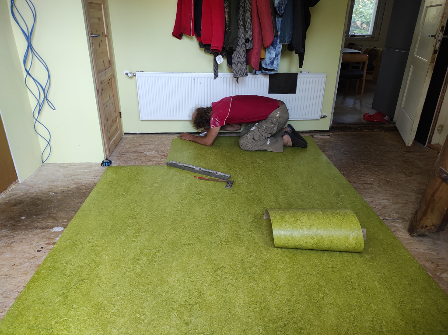
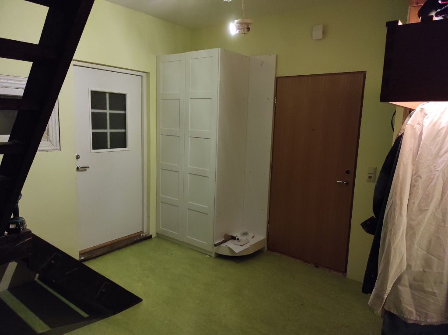
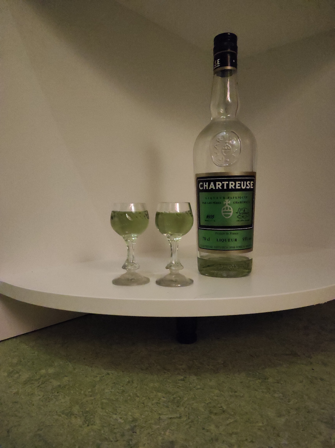
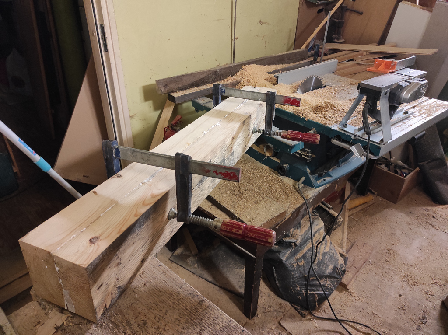
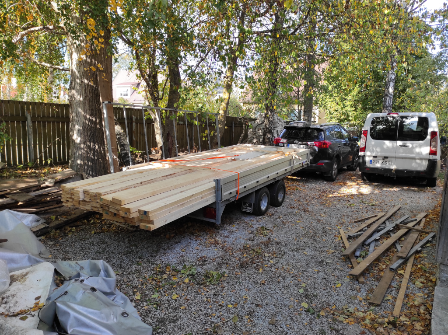
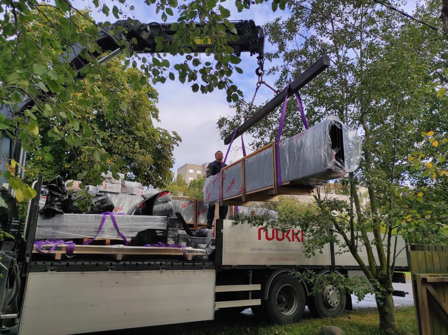

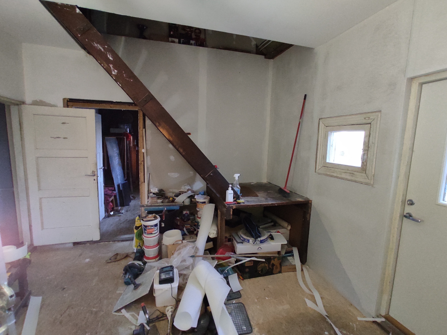
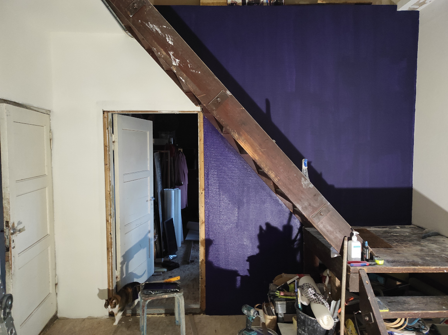

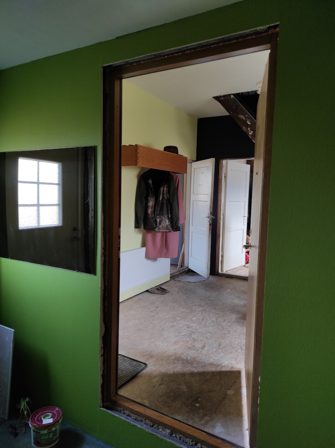

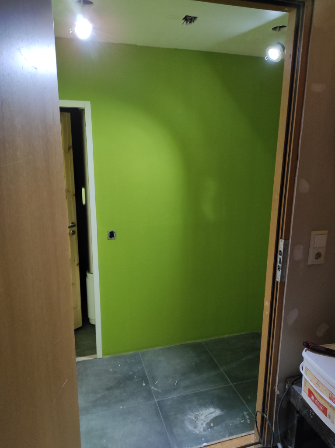
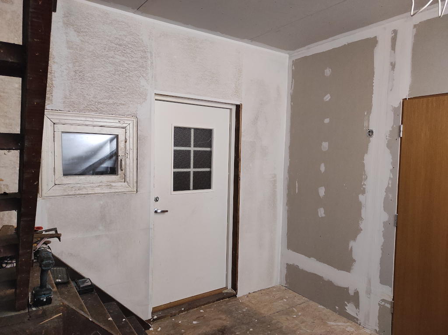
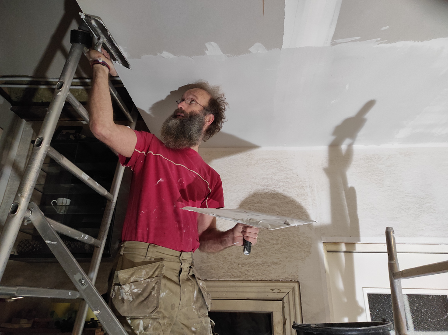

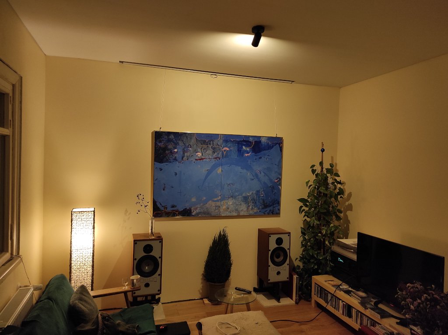
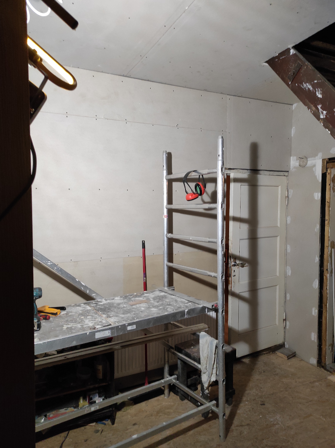
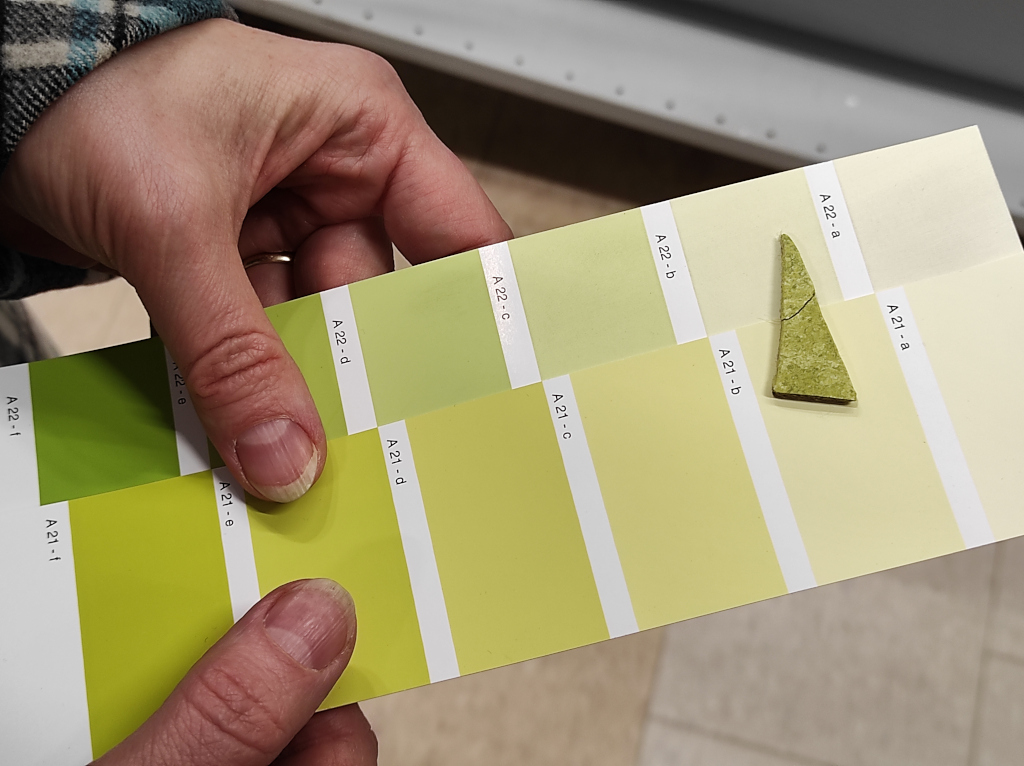
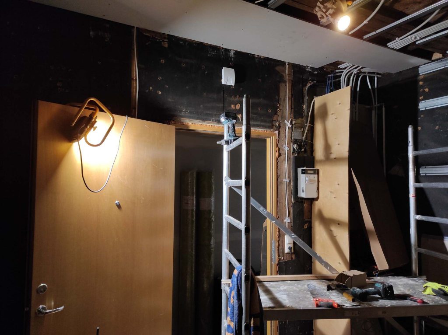
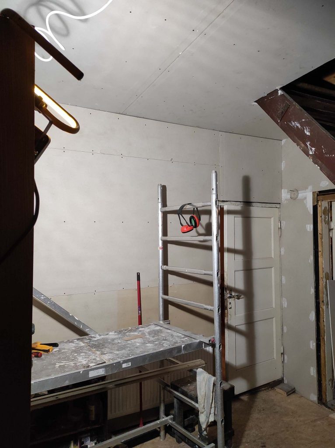
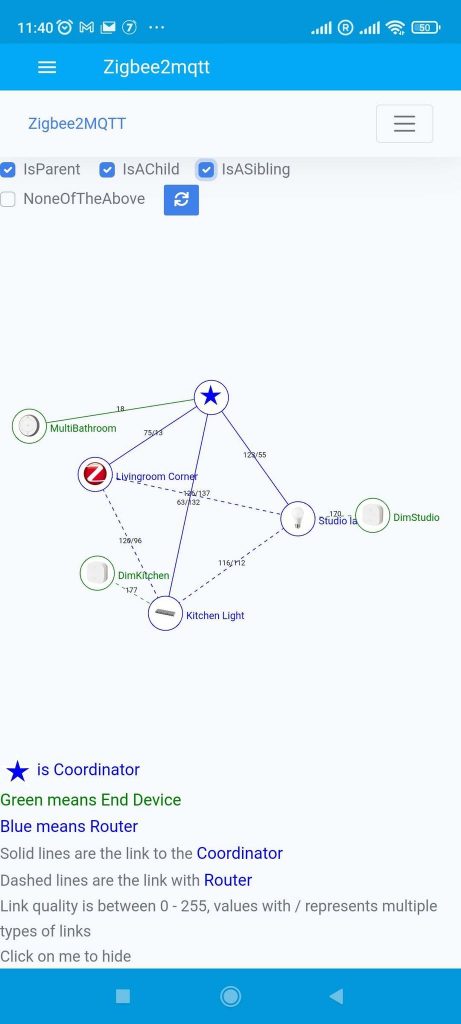
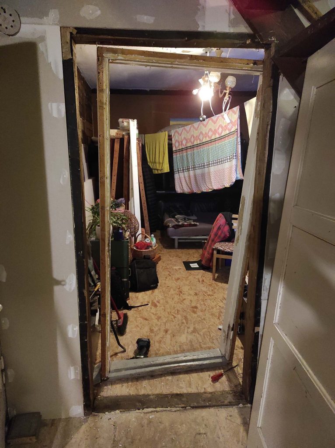
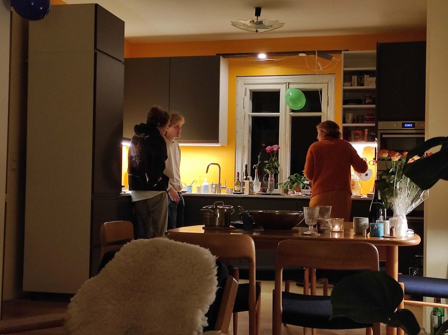
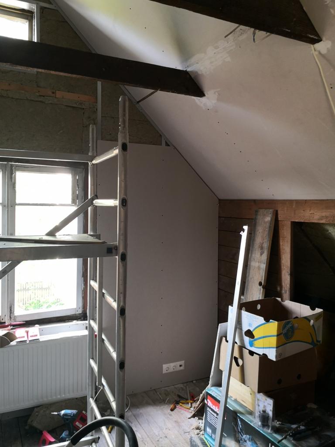

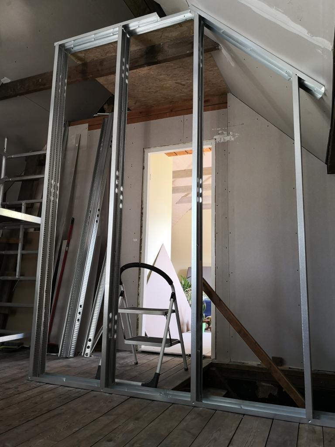
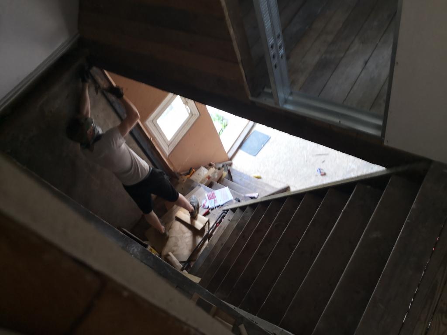
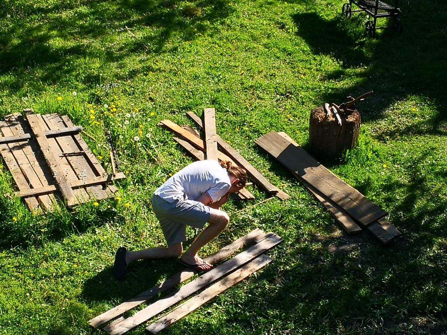
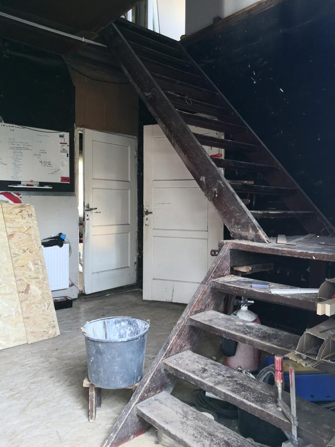
Spelling error report
The following text will be sent to our editors: