In between the insulation I also put PVC pipe in the wall for the electricity cable before closing the wall with plaster plate. Once that was done Mo and decided it would be good to take out the wall under the roof to create more visible and practical space. This went pretty smooth, after that Martijn came to help and put in the plaster plate under the tilted part.
With this in it was time to start building the wall that would divide, the room from the stairway, as part of the wooden wall that would be staying was 13 cm think, I opted for 2×6,5 cm metal studs. This turned out nicely and made a smooth surface with the existing parts. I also put in a little ceiling in the hall ways so the chimney sweeper hatch would be easily accessible.
In the mean time Marc helped to take out the wall that had been closing the stairway from the downstairs wall way. More air and visible rest. Mattias helped taking out the nails and sorting the reusable parts and future firewood.
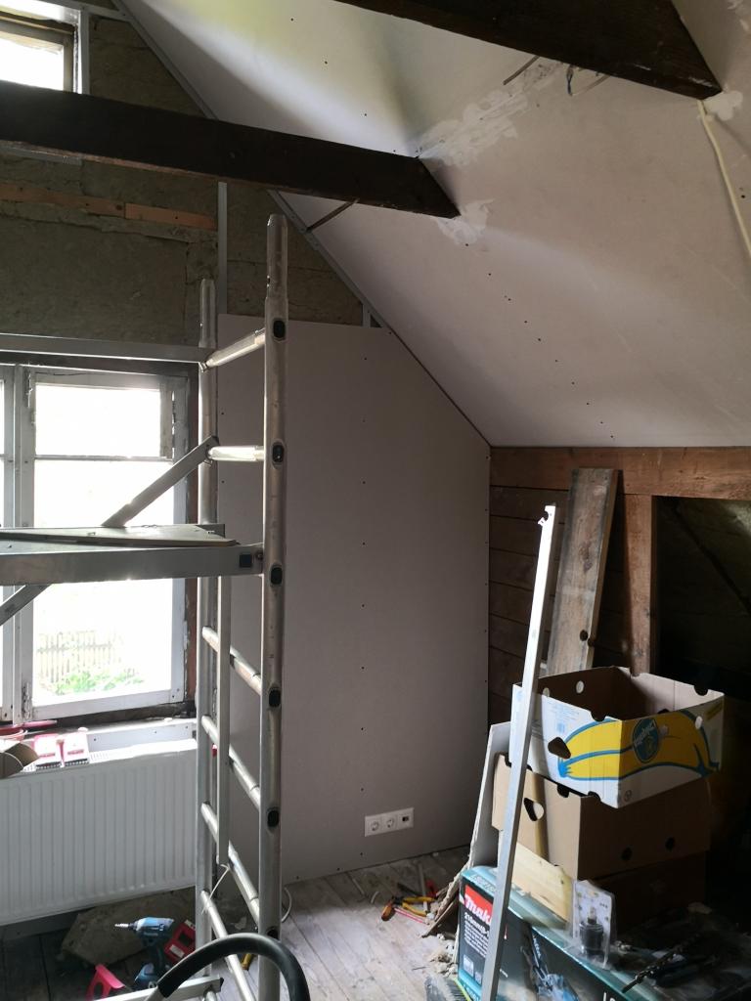

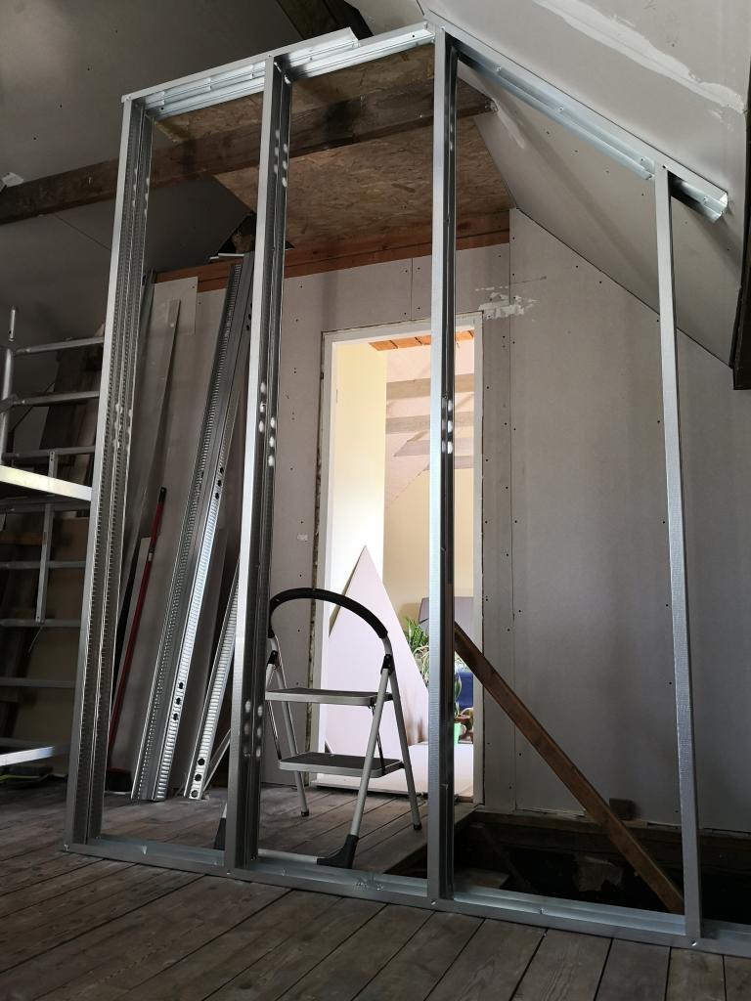
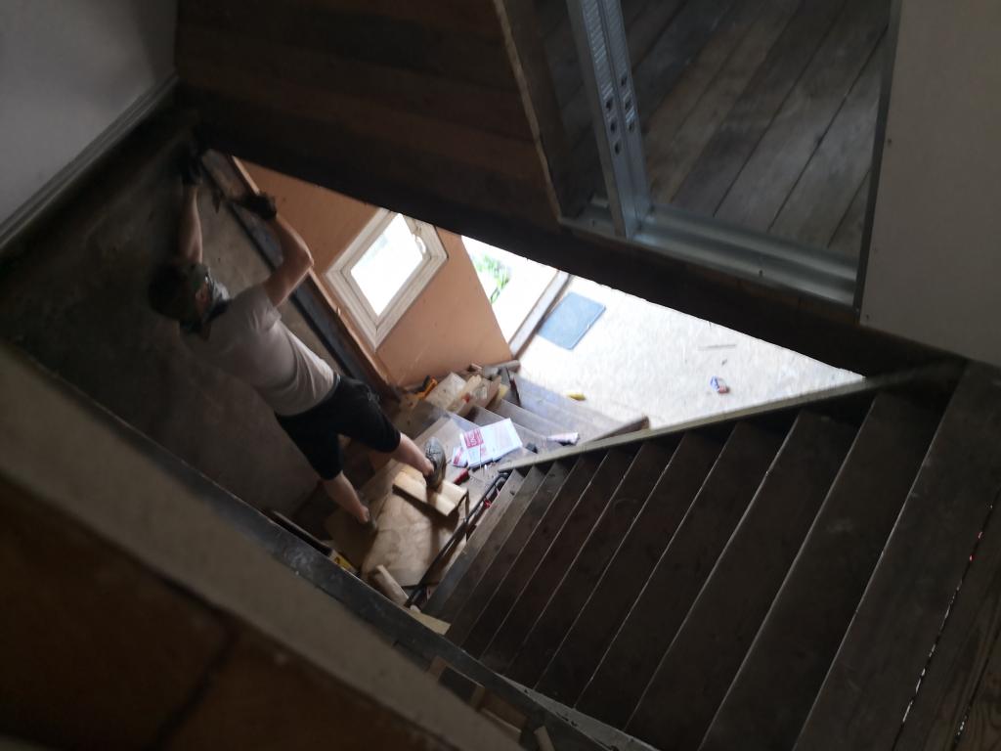
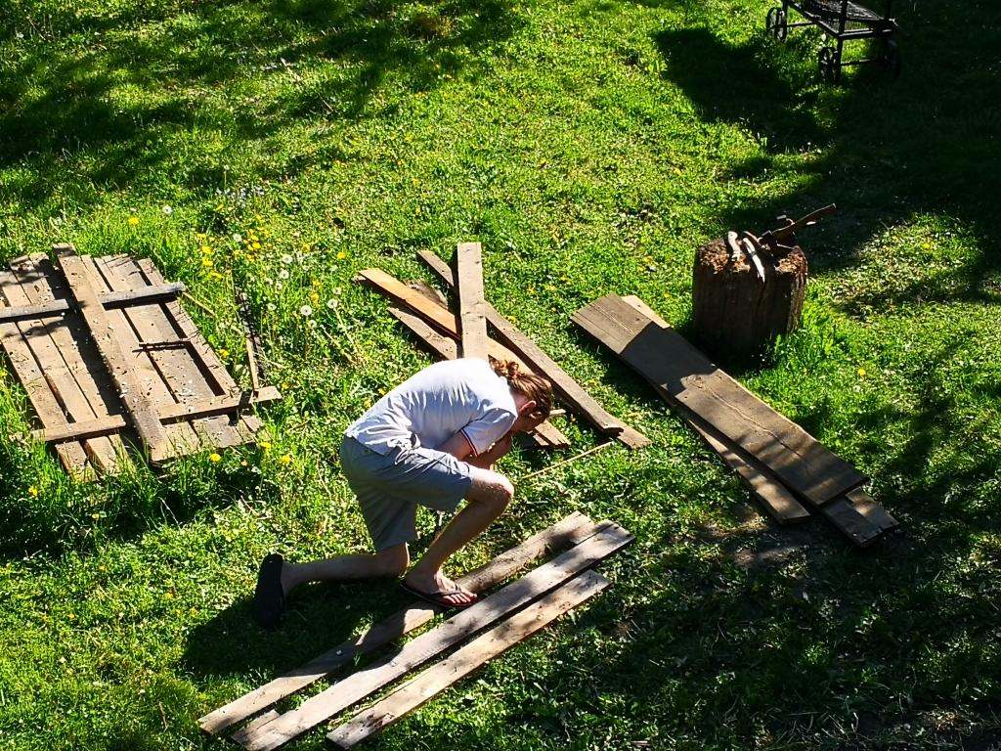
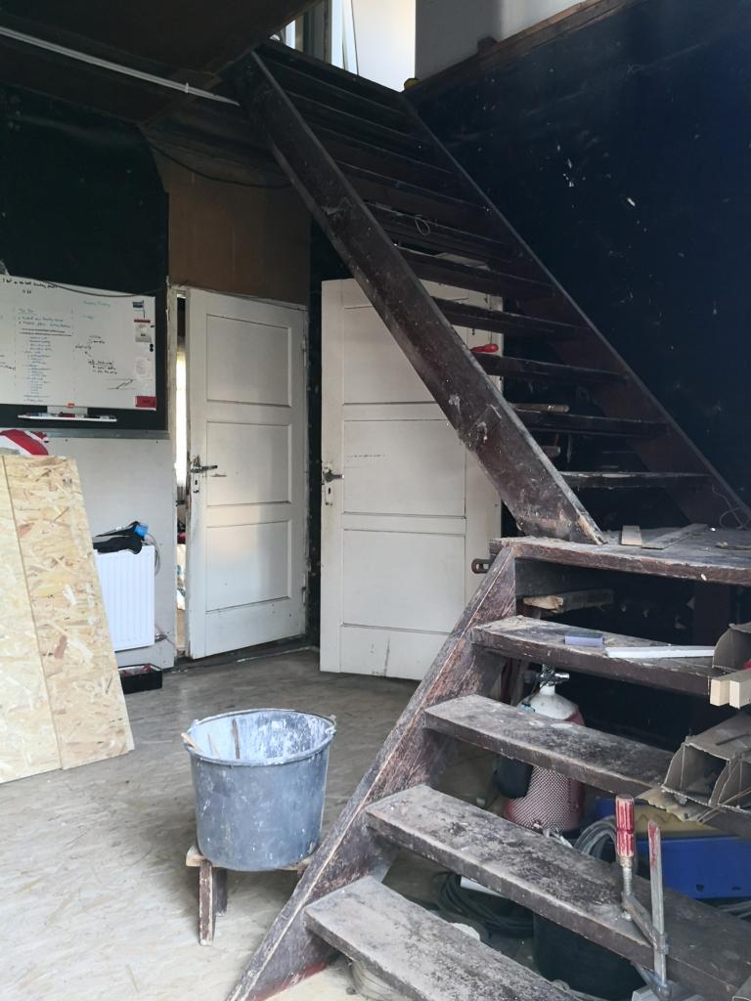

Spelling error report
The following text will be sent to our editors: